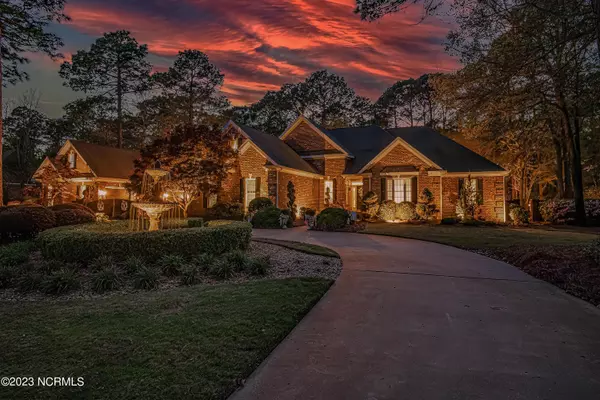For more information regarding the value of a property, please contact us for a free consultation.
Key Details
Sold Price $695,000
Property Type Single Family Home
Sub Type Single Family Residence
Listing Status Sold
Purchase Type For Sale
Square Footage 3,827 sqft
Price per Sqft $181
Subdivision Walnut Creek
MLS Listing ID 100377982
Sold Date 06/16/23
Style Wood Frame
Bedrooms 4
Full Baths 3
Half Baths 1
HOA Y/N No
Originating Board North Carolina Regional MLS
Year Built 2000
Annual Tax Amount $6,390
Lot Size 0.800 Acres
Acres 0.8
Lot Dimensions 175 x 200
Property Description
AMAZING home in Walnut Creek! Situated on 8/10 of an acre. This property has been well kept. Beautiful yard maintained by private well irrigation system. Electric gated driveway. Great outdoor living setup with large deck, hot tub and a heated in-ground pool. Fully fenced yard. Main dwelling with 3,837 square feet of living space. 4 bedrooms, 3.5 bathrooms. Overlooking the back yard, you'll find a spacious sunroom with reinforced floor structure. Kitchen with granite counters, gas cook top, stainless steel appliances and much more. Master suite with its own cozy fireplace, large bathroom with fully encapsulated steam sauna shower, whirlpool tub and MASSIVE WALK IN CLOSET! Bonus room on second level along with 4th bedroom. Attached 2 car garage. One of the greatest features this property has to offer is the fully insulated 3 car garage. Newly finished epoxy floors, heated/cooled space with newly installed mini-split system. Second floor completely finished and could serve several different uses. Property will speak for itself. THIS ONE IS AN ABSOLUTE BEAUTY!!! Take the virtual tour now!
Location
State NC
County Wayne
Community Walnut Creek
Zoning R
Direction Heading E on HWY 70, pass Village Green on your right, Turn right on Lake Wackena Rd., Left into back entrance of WC on Lake Shore Dr. , Right onto Walnut Trail, Left on Long Leaf Lane, House will be down on the RIGHT
Rooms
Other Rooms See Remarks
Basement Crawl Space
Primary Bedroom Level Primary Living Area
Interior
Interior Features Workshop, Master Downstairs, Ceiling Fan(s), Walk-In Closet(s)
Heating Heat Pump, Electric
Flooring Laminate, Tile, Wood
Fireplaces Type Gas Log
Fireplace Yes
Exterior
Garage Concrete, Garage Door Opener
Garage Spaces 5.0
Pool In Ground, See Remarks
Utilities Available Community Water
Roof Type Composition
Porch Deck, Patio, See Remarks
Building
Story 2
Sewer Community Sewer
New Construction No
Others
Tax ID 3536285508
Acceptable Financing Cash, Conventional, VA Loan
Listing Terms Cash, Conventional, VA Loan
Special Listing Condition None
Read Less Info
Want to know what your home might be worth? Contact us for a FREE valuation!

Our team is ready to help you sell your home for the highest possible price ASAP

GET MORE INFORMATION

Sherri Mayes
Broker In Charge | License ID: 214350
Broker In Charge License ID: 214350



