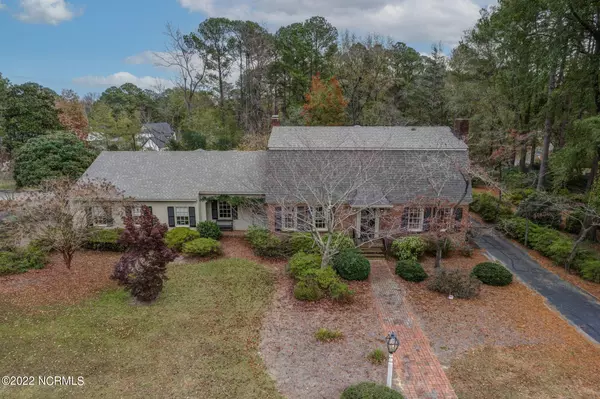For more information regarding the value of a property, please contact us for a free consultation.
Key Details
Sold Price $442,500
Property Type Single Family Home
Sub Type Single Family Residence
Listing Status Sold
Purchase Type For Sale
Square Footage 4,055 sqft
Price per Sqft $109
Subdivision Not In Subdivision
MLS Listing ID 100358423
Sold Date 06/01/23
Style Wood Frame
Bedrooms 5
Full Baths 3
Half Baths 1
HOA Y/N No
Originating Board North Carolina Regional MLS
Year Built 1965
Annual Tax Amount $3,464
Lot Size 0.500 Acres
Acres 0.5
Lot Dimensions .50
Property Description
STATELY remodeled home in the HEART of Nashville on over 1/2 an acre lot. Home offers additional lots and buyer will have right of first refusal for those lots or they will be sold separately. DOUBLE ATTACHED GARAGE with Storage room and paneled walls. NEW ROOF 2021. GRAND room sizes and wide open foyer. Living area with hardwoods. Step down to den (all open) with hardwoods as well. Beautiful built ins and wet bar. Fireplace with gas logs. This is SUCH AN ENTERTAINING HOME! Formal Dining with hardwoods next to LARGE kitchen and breakfast room. Laundry room with built in desk and storage.
HUGE RECREATION ROOM with built ins. Additional storage area off of recreation room with a WALK UP floored ATTIC.
Primary BEDROOM DOWN with private bath and double closets. Dressing closet off of bath. Upstairs offers 4 LARGE BEDROOMS. Bedrooms have precious built ins. One bedroom with personal bath. Large central bathroom. 5th Room up could be used as nursery or an office or whatever room! It has built in cabinets as well Eve storage. Pull down attic is partially floored. Near shopping, US 64 Bypass for easy access to Raleigh. Quick drive to local hospital. Downtown Nashville just a minute away for restaurants and shopping and local library.
Location
State NC
County Nash
Community Not In Subdivision
Zoning R10
Direction From Washington Street turn onto S. Fort. Home will be on the left.
Rooms
Basement Crawl Space, None
Primary Bedroom Level Primary Living Area
Interior
Interior Features Mud Room, Master Downstairs, Walk-in Shower, Wet Bar, Walk-In Closet(s)
Heating Electric, Heat Pump, Zoned
Cooling Central Air
Flooring Carpet, Tile, Vinyl, Wood
Fireplaces Type Gas Log
Fireplace Yes
Appliance Stove/Oven - Electric, Microwave - Built-In, Dishwasher
Laundry Hookup - Dryer, Washer Hookup, Inside
Exterior
Exterior Feature None
Garage Paved
Garage Spaces 2.0
Pool None
Waterfront No
Waterfront Description None
Roof Type Architectural Shingle
Accessibility None
Porch None
Building
Story 2
Foundation Slab
Sewer Municipal Sewer
Water Municipal Water
Structure Type None
New Construction No
Others
Tax ID 380008798678
Acceptable Financing Cash, Conventional, FHA, USDA Loan, VA Loan
Listing Terms Cash, Conventional, FHA, USDA Loan, VA Loan
Special Listing Condition None
Read Less Info
Want to know what your home might be worth? Contact us for a FREE valuation!

Our team is ready to help you sell your home for the highest possible price ASAP

GET MORE INFORMATION

Sherri Mayes
Broker In Charge | License ID: 214350
Broker In Charge License ID: 214350



