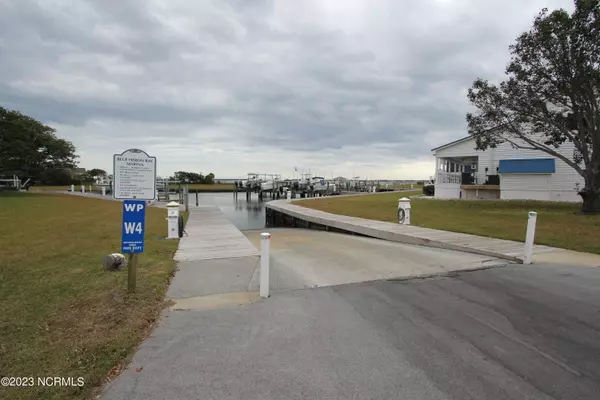For more information regarding the value of a property, please contact us for a free consultation.
Key Details
Sold Price $725,000
Property Type Single Family Home
Sub Type Single Family Residence
Listing Status Sold
Purchase Type For Sale
Square Footage 2,670 sqft
Price per Sqft $271
Subdivision Blue Heron Bay
MLS Listing ID 100376179
Sold Date 06/01/23
Style Wood Frame
Bedrooms 3
Full Baths 2
Half Baths 1
HOA Fees $1,560
HOA Y/N Yes
Originating Board North Carolina Regional MLS
Year Built 1994
Annual Tax Amount $1,716
Lot Size 0.480 Acres
Acres 0.48
Lot Dimensions 84x185x164x179
Property Description
Well kept, spacious home in waterfront community with DEEDED BOAT SLIP #20 and just steps from the marina and boat ramp! 9 miles to the Emerald Isle Beaches and a convenient commute to Cherry Point or Camp Lejeune. Close proximity to the Bogue Sound Elementary, Broad Creek Middle and Croatan High School. Wrap around, covered front porch with marina/water views and large back deck. Primary bedroom, on first floor, with large en suite bath with separate tub and shower and double vanity. Two additional bedrooms upstairs and a full bath, as well as 2 bonus rooms above the oversized, 2 car garage. Access to bonus rooms via garage stairs or main interior stairs. Abundant storage and walk in closets. Beautiful, open 2 story foyer, hardwood flooring on main level living spaces, carpeting in bedrooms. Formal dining room and eat in kitchen which opens to back deck. Wood burning fireplace, storm shutters, granite countertops, stainless steel appliances including new, natural gas stove/oven. Natural gas lines installed in home, enters the house under the master bedroom. Gas hydrant in crawl space under the house and gas line on back porch for natural gas grill, concrete driveway with ample parking, irrigation system.
Community offers boat ramp, dock, swimming pool, tennis and pickle ball courts.
Location
State NC
County Carteret
Community Blue Heron Bay
Zoning Residential
Direction Hwy 24 to Blue Heron Bay Subdivision to Pelican Ct.
Rooms
Basement Crawl Space
Primary Bedroom Level Primary Living Area
Interior
Interior Features Foyer, Master Downstairs, Ceiling Fan(s), Walk-in Shower, Eat-in Kitchen, Walk-In Closet(s)
Heating Heat Pump, Electric, Zoned
Cooling Central Air, Zoned
Flooring Carpet, Tile, Wood
Window Features Blinds
Appliance Washer, Stove/Oven - Gas, Refrigerator, Microwave - Built-In, Dryer, Dishwasher
Laundry Laundry Closet
Exterior
Exterior Feature Shutters - Functional, Irrigation System
Garage Additional Parking, Concrete, Garage Door Opener, Paved
Garage Spaces 2.0
Utilities Available Water Tap Available
Waterfront No
Waterfront Description Boat Ramp,Deeded Water Access,Sound Side,Water Access Comm,Waterfront Comm
View Marina, Sound View, Water
Roof Type Architectural Shingle
Porch Open, Covered, Deck, Porch, Wrap Around
Building
Lot Description Cul-de-Sac Lot
Story 2
Sewer Septic On Site
Water Well
Structure Type Shutters - Functional,Irrigation System
New Construction No
Others
Tax ID 631501159997000
Acceptable Financing Cash, Conventional, VA Loan
Listing Terms Cash, Conventional, VA Loan
Special Listing Condition None
Read Less Info
Want to know what your home might be worth? Contact us for a FREE valuation!

Our team is ready to help you sell your home for the highest possible price ASAP

GET MORE INFORMATION

Sherri Mayes
Broker In Charge | License ID: 214350
Broker In Charge License ID: 214350



