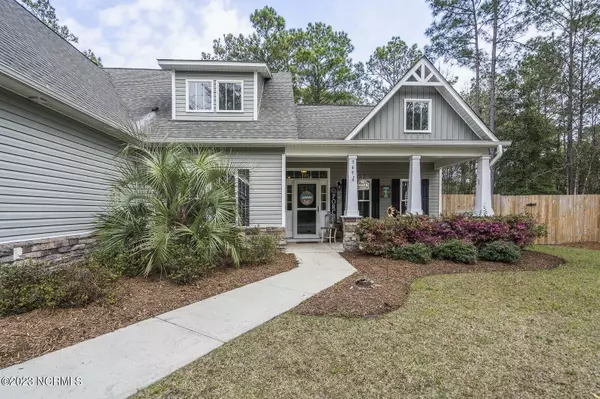For more information regarding the value of a property, please contact us for a free consultation.
Key Details
Sold Price $560,000
Property Type Single Family Home
Sub Type Single Family Residence
Listing Status Sold
Purchase Type For Sale
Square Footage 2,531 sqft
Price per Sqft $221
Subdivision Majestic Oaks West
MLS Listing ID 100371342
Sold Date 05/25/23
Style Wood Frame
Bedrooms 4
Full Baths 3
HOA Fees $400
HOA Y/N Yes
Originating Board North Carolina Regional MLS
Year Built 2017
Lot Size 0.510 Acres
Acres 0.51
Lot Dimensions 148*148
Property Description
Mature shade trees, large wooded half acre lot, county-only taxes, minimal HOA dues, convenient location, & the option to store your boat or RV on your property make the Majestic Oaks West subdivision different than any other community in Hampstead! Welcome to this builder's personal home with 4 bedrooms, 3 baths, and mostly one level living. You'll love the open layout & vaulted ceilings once you step through the front door! Gas Log Fireplace, LVP flooring, granite counters, wood cabinets, walk in pantry, work island & more! The master suite is fit for royalty with a trey ceiling, double vanity sink, spacious tile shower, walk in closet with wood shelving, & a separate soaker tub. 3 bedrooms on the ground level, & the 4th bedroom is upstairs with a private en suite bathroom & walk in closet. It may be the perfect space for a home office, rec room, playroom, or for your guests. Missing your basement? No problem, there's lots of walk in attic storage space for your heirlooms and holiday decorations. The in-ground saltwater pool is a welcome oasis inside the fenced backyard, with plenty of room around the patio for your cannonball contest this summer. Other features include 9 foot ceilings, a 'drop zone' for bookbags, shoes, etc, formal dining room (or office), & a finished, side load, 2 car garage. Call today for a private appointment to see this home before it's too late!
Location
State NC
County Pender
Community Majestic Oaks West
Zoning RP
Direction Hwy 17 to Factory Road - Right into Majestic Oaks subdivision. Follow straight to stop sign then RIGHT on Mae Drive - Take first RIGHT on Dan Owen Drive and it's the first home on the RIGHT.
Rooms
Primary Bedroom Level Primary Living Area
Interior
Interior Features Foyer, Bookcases, Kitchen Island, Master Downstairs, 9Ft+ Ceilings, Tray Ceiling(s), Vaulted Ceiling(s), Ceiling Fan(s), Pantry, Walk-in Shower, Walk-In Closet(s)
Heating Electric, Heat Pump
Cooling Central Air
Fireplaces Type Gas Log
Fireplace Yes
Window Features Blinds
Appliance Stove/Oven - Electric, Refrigerator, Microwave - Built-In, Dishwasher
Laundry Inside
Exterior
Exterior Feature Irrigation System
Garage On Site, Paved
Garage Spaces 2.0
Pool In Ground
Utilities Available See Remarks
Waterfront No
Roof Type Architectural Shingle
Porch Patio, Porch, See Remarks
Building
Story 1
Foundation Slab
Sewer Community Sewer
Water Municipal Water, Well
Structure Type Irrigation System
New Construction No
Others
Tax ID 3292-23-5905-0000
Acceptable Financing Cash, Conventional, FHA, USDA Loan, VA Loan
Listing Terms Cash, Conventional, FHA, USDA Loan, VA Loan
Special Listing Condition None
Read Less Info
Want to know what your home might be worth? Contact us for a FREE valuation!

Our team is ready to help you sell your home for the highest possible price ASAP

GET MORE INFORMATION

Sherri Mayes
Broker In Charge | License ID: 214350
Broker In Charge License ID: 214350



