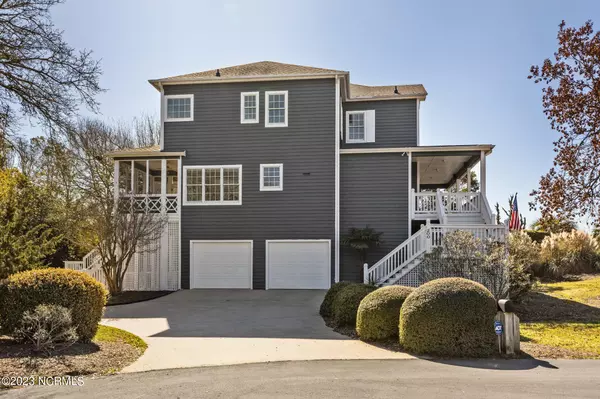For more information regarding the value of a property, please contact us for a free consultation.
Key Details
Sold Price $827,500
Property Type Single Family Home
Sub Type Single Family Residence
Listing Status Sold
Purchase Type For Sale
Square Footage 2,302 sqft
Price per Sqft $359
Subdivision Lands End
MLS Listing ID 100375055
Sold Date 05/11/23
Style Wood Frame
Bedrooms 3
Full Baths 3
HOA Fees $1,888
HOA Y/N Yes
Originating Board North Carolina Regional MLS
Year Built 1994
Annual Tax Amount $2,167
Lot Size 8,712 Sqft
Acres 0.2
Lot Dimensions 56x122x30x168x76x28
Property Description
BEAUTIFULLY MAINTAINED CUSTOM HOME!
This nicely landscaped lot is tucked into the hillside in the exclusive community of Lands End. Three stories of thoughtful architecture welcome you home. From a spacious two-car garage with room for storage and a workshop, leading you into an interior mudroom and stairwell up to the main living area. The current owner installed hardwood floors throughout and re-painted the interior and exterior of the house. The living room leads to a gorgeous additional deck which overlooks and has a stairway to the private fenced in backyard.
The upstairs features 3 bedrooms and 2 full bathrooms... plus, there is an exclusive bonus room with adjoining bathroom on the main level. With great outdoor living, a well appointed kitchen featuring a gas stove, and plenty of room for guests - this home is perfect for entertaining.
Location
State NC
County Carteret
Community Lands End
Zoning R2
Direction HWY 58 South over the Emerald Isle Bridge First R, at first stoplight, onto Coast Guard Road Follow Coast Guard Road 2 miles to Tradewinds Drive - turn L into Lands End Pass the guard gate on Tradewinds and go to Pompano Drive Turn R on Pompano - follow to the end of the street Turn L on Gulf Stream Drive and follow (veering R) until you see Blue Crab Court on the Left
Rooms
Primary Bedroom Level Non Primary Living Area
Interior
Interior Features Mud Room, Workshop, 9Ft+ Ceilings, Ceiling Fan(s), Walk-In Closet(s)
Heating Heat Pump, Electric, Forced Air
Cooling Central Air
Flooring Tile, Wood
Fireplaces Type Gas Log
Fireplace Yes
Window Features Blinds
Appliance Washer, Vent Hood, Stove/Oven - Electric, Refrigerator, Dryer, Dishwasher, Cooktop - Gas
Laundry Inside
Exterior
Exterior Feature Outdoor Shower
Garage Additional Parking, Concrete, Garage Door Opener
Garage Spaces 2.0
Waterfront No
Waterfront Description Water Access Comm
View Ocean
Roof Type Shingle,Composition
Porch Open, Covered, Deck, Screened
Building
Lot Description Corner Lot
Story 3
Foundation Slab
Sewer Septic On Site
Water Municipal Water
Structure Type Outdoor Shower
New Construction No
Others
Tax ID 537315534486000
Acceptable Financing Cash, Conventional
Listing Terms Cash, Conventional
Special Listing Condition None
Read Less Info
Want to know what your home might be worth? Contact us for a FREE valuation!

Our team is ready to help you sell your home for the highest possible price ASAP

GET MORE INFORMATION

Sherri Mayes
Broker In Charge | License ID: 214350
Broker In Charge License ID: 214350



