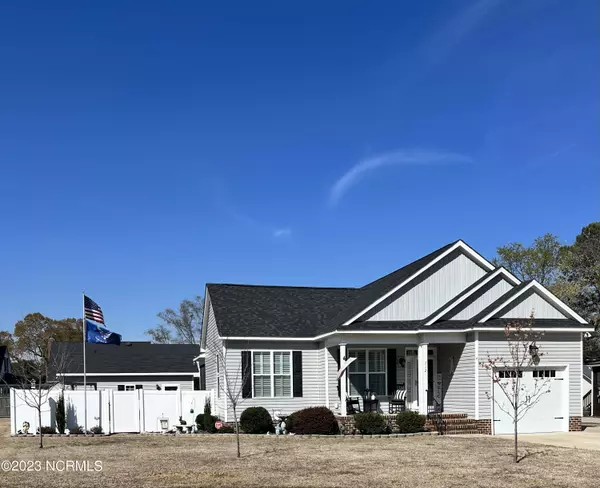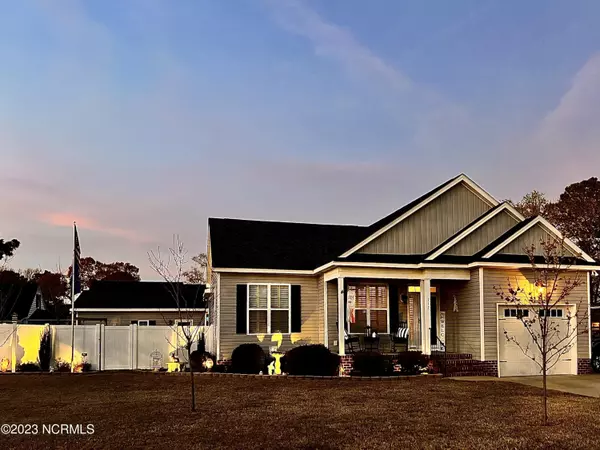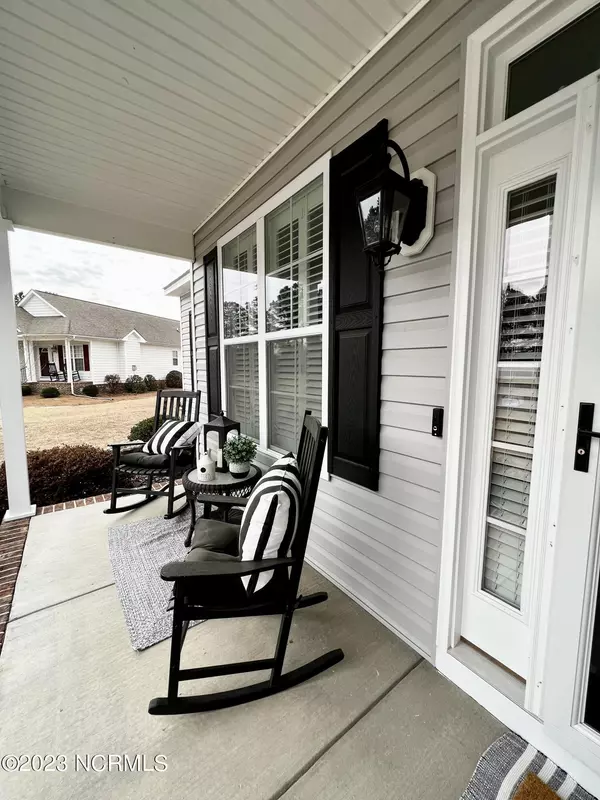For more information regarding the value of a property, please contact us for a free consultation.
Key Details
Sold Price $289,000
Property Type Single Family Home
Sub Type Single Family Residence
Listing Status Sold
Purchase Type For Sale
Square Footage 1,412 sqft
Price per Sqft $204
Subdivision Birchwood
MLS Listing ID 100375606
Sold Date 05/04/23
Style Wood Frame
Bedrooms 3
Full Baths 2
HOA Y/N No
Originating Board North Carolina Regional MLS
Year Built 2019
Annual Tax Amount $2,236
Lot Size 10,890 Sqft
Acres 0.25
Lot Dimensions 87' x 129'
Property Description
Welcome to 712 Prestwick Drive. This home is just 4 years old and looks BRAND NEW. It has HARDWOOD flooring in the Family Room, Kitchen and Dining Area. The 3 Bedrooms and 2 bathrooms are on one level and it's located in Birchwood Subdivision in Nashville, NC. The spacious Kitchen has GRANITE COUNTER TOPS and a SUBWAY TILE backsplash. There is lots of cabinet space and a PANTRY. The Great Room has a Fireplace with Gas Logs and you'll find PLANTATION SHUTTERS throughout. The Master Suite has a walk in closet and large bathroom has his/her vanities & an oversized shower. This quaint home has a Rocking Chair Front Porch and a rear 12'x12' Screened Porch. It's nicely landscaped with solar lighting and the backyard is bordered with vinyl fencing for added privacy. Concrete drive leading to the attached single car garage and a wired detached 24'x24', 2 car garage that has painted sheetrock walls, recessed lighting and is heated and cooled by a split unit. This Home is very convenient to Medical Facilities, Schools & Shopping.
Nash County Public Schools: Nashville Elementary School, Nash Central Middle School, Nash Central High School
Location
State NC
County Nash
Community Birchwood
Zoning R10
Direction From US 64 BYP W towards I95 go 7.3 mi. Take exit 459 towards NC58 / Nashville/Castalia & go 0.2 mi. Turn Left on NC58, go 0.1 mi. Continue on W Washington St (NC58) & go 0.6 mi. Continue on E Washington St (US 64 BR) go 0.3 mi. Turn Right on S NC58 go 0.8 mi. then turn Left on Birchwood Dr go 0.09 mi. Turn Right on Golfers Ln & go 0.4 mi. Turn Right on Dural Ln go 0.06 mi. Turn Right on Prestwick
Rooms
Other Rooms Second Garage
Basement Crawl Space
Primary Bedroom Level Primary Living Area
Interior
Interior Features Solid Surface, Master Downstairs, 9Ft+ Ceilings, Ceiling Fan(s), Pantry, Walk-in Shower, Walk-In Closet(s)
Heating Fireplace(s), Electric, Heat Pump
Cooling Central Air
Flooring Carpet, Tile, Vinyl, Wood
Fireplaces Type Gas Log
Fireplace Yes
Window Features Thermal Windows
Appliance Range, Microwave - Built-In, Dishwasher
Laundry Hookup - Dryer, Washer Hookup, Inside
Exterior
Garage Concrete, Paved
Garage Spaces 3.0
Utilities Available Community Water
Waterfront No
Roof Type Architectural Shingle,Shingle
Accessibility None
Porch Covered, Porch, Screened
Building
Lot Description Cul-de-Sac Lot, Level, Open Lot
Story 1
Foundation Raised
Sewer Municipal Sewer
New Construction No
Others
Tax ID 3800-12-85-6911
Acceptable Financing Cash, Conventional, FHA, VA Loan
Listing Terms Cash, Conventional, FHA, VA Loan
Special Listing Condition None
Read Less Info
Want to know what your home might be worth? Contact us for a FREE valuation!

Our team is ready to help you sell your home for the highest possible price ASAP

GET MORE INFORMATION

Sherri Mayes
Broker In Charge | License ID: 214350
Broker In Charge License ID: 214350



