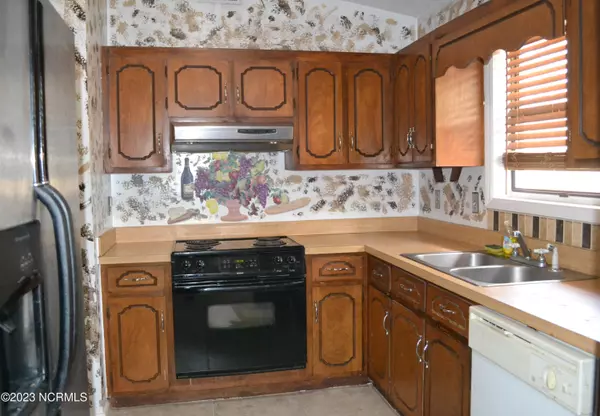For more information regarding the value of a property, please contact us for a free consultation.
Key Details
Sold Price $182,000
Property Type Single Family Home
Sub Type Single Family Residence
Listing Status Sold
Purchase Type For Sale
Square Footage 1,422 sqft
Price per Sqft $127
Subdivision Bay Woods
MLS Listing ID 100376801
Sold Date 05/03/23
Style Wood Frame
Bedrooms 3
Full Baths 2
HOA Y/N No
Originating Board North Carolina Regional MLS
Year Built 1983
Annual Tax Amount $1,183
Lot Size 0.350 Acres
Acres 0.35
Lot Dimensions 110 x 151 x 100 x 150
Property Description
ATTENTION INVESTORS AND HANDYMEN! In a town where ''old-fashioned courtesy'' meets the perks of Crystal Coast living, this brick ranch-style fixer-upper offers a wonderful opportunity to turn this house into a home: your home! Located in charming Newport near local schools, restaurants, and recreation, this home is situated just twenty minutes from Atlantic Beach for days of fun in the sun and Downtown Morehead City for dining, shopping and entertainment. Whether for a primary or secondary residence, you will enjoy all that the Crystal Coast boasts from the pristine beaches to the top-notch fishing to the wonders of Cape Lookout National Seashore. With a spacious lot of .35 acres, 3 bedrooms, 2 baths and a bonus room. Give this home some TLC and see the potential this home has for making new memories with family and friends for years to come. The home is being sold ''As Is''. Schedule your appointment fast before this great deal is sold!
Location
State NC
County Carteret
Community Bay Woods
Zoning R15
Direction Head south toward US-70 W Continue straight Turn right onto US-70 W 6.6 mi Turn right onto Bayberry Rd 0.2 mi Turn right onto Palmetta Dr
Rooms
Other Rooms Shed(s)
Basement None
Primary Bedroom Level Primary Living Area
Interior
Interior Features Ceiling Fan(s)
Heating Heat Pump, Electric
Flooring Carpet, Vinyl
Appliance Stove/Oven - Electric, Refrigerator, Dishwasher
Laundry Inside
Exterior
Garage Concrete, Paved
Waterfront No
Waterfront Description None
Roof Type Composition
Accessibility None
Porch Patio, Porch
Building
Lot Description Interior Lot
Story 1
Foundation Slab
Sewer Municipal Sewer
Water Municipal Water
New Construction No
Others
Tax ID 633812866704000
Acceptable Financing Cash, Conventional
Listing Terms Cash, Conventional
Special Listing Condition None
Read Less Info
Want to know what your home might be worth? Contact us for a FREE valuation!

Our team is ready to help you sell your home for the highest possible price ASAP

GET MORE INFORMATION

Sherri Mayes
Broker In Charge | License ID: 214350
Broker In Charge License ID: 214350



