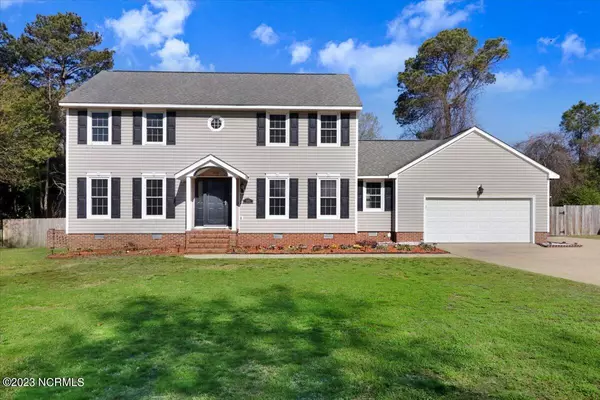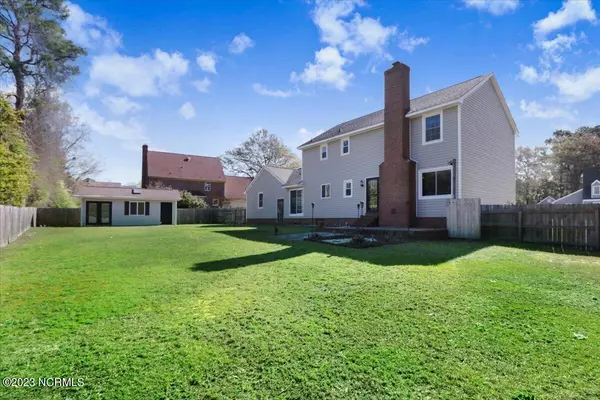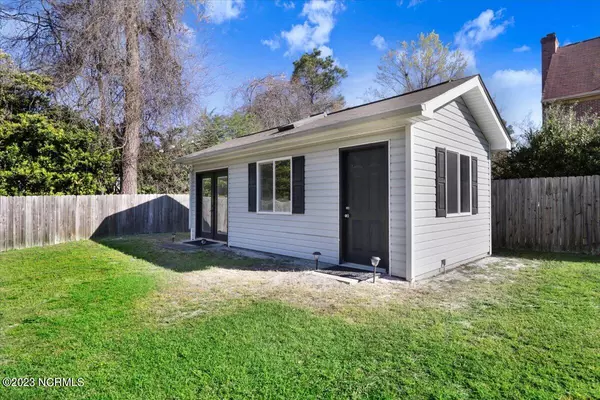For more information regarding the value of a property, please contact us for a free consultation.
Key Details
Sold Price $280,000
Property Type Single Family Home
Sub Type Single Family Residence
Listing Status Sold
Purchase Type For Sale
Square Footage 2,090 sqft
Price per Sqft $133
Subdivision Maplewood
MLS Listing ID 100376871
Sold Date 04/27/23
Style Wood Frame
Bedrooms 3
Full Baths 2
Half Baths 1
HOA Fees $240
HOA Y/N Yes
Originating Board North Carolina Regional MLS
Year Built 1984
Annual Tax Amount $2,425
Lot Size 0.350 Acres
Acres 0.35
Lot Dimensions 131.15*138.06*131.86*91
Property Description
Welcome to this beautiful 3bedroom 2 and 1/2 bath home located in The Maplewood Subdivision. Just minutes from SJAFB! Downstairs you will find a sitting room, formal dining room and a large living room with a fireplace and access to the backyard. The kitchen includes newer appliances with a Samsung Induction range, Samsung Smarththings microwave, dishwasher and refrigerator The kitchen has a large dining area that overlooks the beautiful backyard. The laundry room has plenty of storage space, a utility sink and a freezer. Upstairs you will find the master bedroom with a newly updated bathroom and walk in shower. 2 good sized bedrooms with ample closet space and a full bathroom in the hall. The backyard is a great space which is completely fenced in and a fantastic workshop/storage with electric. Come and make this beautiful house your home today!
Location
State NC
County Wayne
Community Maplewood
Zoning Res
Direction From Hwy 70/Berkeley Blvd head North to Maplewood Drive, take a right, then first right onto Marion(S) , second driveway on the right.
Rooms
Other Rooms Workshop
Basement Crawl Space, None
Primary Bedroom Level Primary Living Area
Interior
Interior Features Ceiling Fan(s), Pantry
Heating Electric, Forced Air
Cooling Central Air
Flooring Tile, Wood
Fireplaces Type Gas Log
Fireplace Yes
Appliance Stove/Oven - Electric, Refrigerator, Microwave - Built-In, Ice Maker, Disposal, Dishwasher
Laundry Hookup - Dryer, Washer Hookup, Inside
Exterior
Garage Concrete, Garage Door Opener
Garage Spaces 2.0
Pool None
Utilities Available See Remarks
Waterfront No
Waterfront Description None
View See Remarks
Roof Type Composition
Accessibility None
Porch Patio
Building
Lot Description See Remarks
Story 2
Sewer Municipal Sewer
Water Municipal Water
New Construction No
Others
Tax ID 29174232
Acceptable Financing Cash, Conventional, FHA, USDA Loan, VA Loan
Listing Terms Cash, Conventional, FHA, USDA Loan, VA Loan
Special Listing Condition None
Read Less Info
Want to know what your home might be worth? Contact us for a FREE valuation!

Our team is ready to help you sell your home for the highest possible price ASAP

GET MORE INFORMATION

Sherri Mayes
Broker In Charge | License ID: 214350
Broker In Charge License ID: 214350



