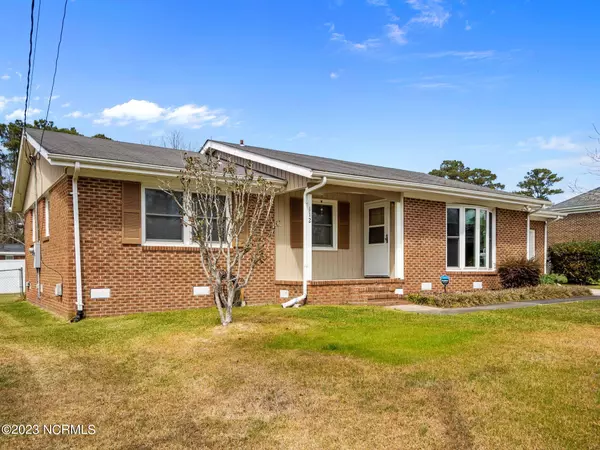For more information regarding the value of a property, please contact us for a free consultation.
Key Details
Sold Price $195,000
Property Type Single Family Home
Sub Type Single Family Residence
Listing Status Sold
Purchase Type For Sale
Square Footage 1,312 sqft
Price per Sqft $148
Subdivision Greencrest
MLS Listing ID 100375693
Sold Date 04/21/23
Style Wood Frame
Bedrooms 4
Full Baths 1
Half Baths 1
HOA Y/N No
Originating Board North Carolina Regional MLS
Year Built 1968
Annual Tax Amount $1,062
Lot Size 0.323 Acres
Acres 0.32
Lot Dimensions 98x143x95x146
Property Description
Located outside of city limits, 112 Greencrest Circle is quite SOLID! This 4-bedroom, 1 1/2-bathroom, 1-car garage brick ranch home has been the seller's family home for 49 years. The meticulous maintenance put into the home is quite evident. From the encapsulated crawlspace w/dehumidifier to the newer (2yrs old) upgraded windows, you will not find a better well-cared for home under $200K. The home includes a spacious living room, a dining room that is open to the kitchen, and a laundry room that leads to the garage. There are hardwood floors and tile throughout the home—NO CARPETS. The three guest rooms are adjacent to the full bathroom while the primary owner's suite includes the half bath. In the garage there are spacious built-in storage areas while out back you will find a large wired workshop and an additional greenhouse for the gardener in the family. The yard is fully fenced and is well maintained. The home is right off Hwy 258 so it is just minutes to Camp Lejeune while also close to everything including shopping, restaurants, and the New River Air Station. Make your appointment today and secure this one before it is too late.
Location
State NC
County Onslow
Community Greencrest
Zoning R-15
Direction From Highway 17, take Highway 258 (Richlands Highway) toward Ellis Airport. Turn let on Greencrest Circle. The house is down on the right.
Rooms
Other Rooms Storage, Workshop
Basement Crawl Space, None
Primary Bedroom Level Primary Living Area
Interior
Interior Features Master Downstairs, Ceiling Fan(s)
Heating Heat Pump
Cooling Central Air
Flooring Tile, Wood
Fireplaces Type None
Fireplace No
Window Features Blinds
Laundry In Garage, Inside
Exterior
Parking Features Concrete, On Site
Garage Spaces 1.0
Pool None
Roof Type Shingle
Porch Covered, Porch
Building
Story 1
Sewer Septic On Site
Water Municipal Water
New Construction No
Others
Tax ID 435718326015
Acceptable Financing Cash, Conventional, FHA, USDA Loan, VA Loan
Listing Terms Cash, Conventional, FHA, USDA Loan, VA Loan
Special Listing Condition Estate Sale
Read Less Info
Want to know what your home might be worth? Contact us for a FREE valuation!

Our team is ready to help you sell your home for the highest possible price ASAP

GET MORE INFORMATION

Sherri Mayes
Broker In Charge | License ID: 214350
Broker In Charge License ID: 214350



