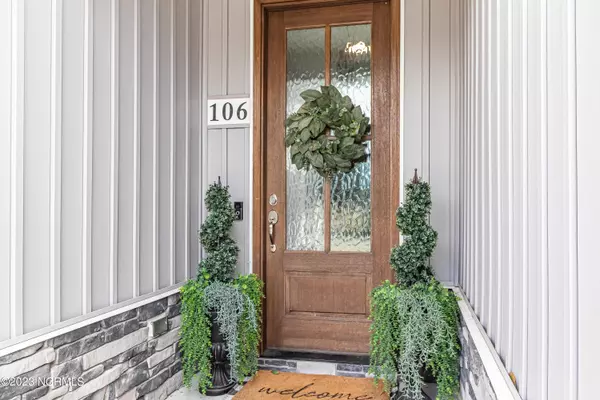For more information regarding the value of a property, please contact us for a free consultation.
Key Details
Sold Price $319,000
Property Type Single Family Home
Sub Type Single Family Residence
Listing Status Sold
Purchase Type For Sale
Square Footage 1,814 sqft
Price per Sqft $175
Subdivision Walnut Creek
MLS Listing ID 100369308
Sold Date 04/19/23
Style Wood Frame
Bedrooms 3
Full Baths 3
HOA Fees $2,520
HOA Y/N Yes
Originating Board North Carolina Regional MLS
Year Built 2020
Annual Tax Amount $2,816
Lot Size 0.340 Acres
Acres 0.34
Lot Dimensions 51 X 203 X128 X 159
Property Description
STUNNING 3 BEDROOM, 3 FULL BATH HOME IN DESIRABLE MUIRFIELD VILLAGE IN WALNUT CREEK. THE WELCOMING FOYER LEADS TO A BEAUTIFUL OPEN FLOOR PLAN WITH A SPACIOUS WHITE KITCHEN THAT HAS GRANITE TOPS, SUBWAY TILE BACKSLPASH, S/S APPLIANCES AND A LARGE ISLAND THAT OVERLOOKS THE LOVELY GREAT ROOM WITH A STONE FIRELPACE. THE DINING ROOM OPENS TO A WONDERFUL SCREEN BACK PORCH WITH A FIREPLACE. THE LUXURY MASTER SUITE FEATURES WIC, DOUBLE VANITIES, AND A LARGE WALK-IN SHOWER. THERE ARE TWO OTHER GOOD SIZE BEDROOMS, BOTH WITH WIC AND ONE HAS AN ON-SUITE BATH.
THIS ONE WON'T LAST.
Location
State NC
County Wayne
Community Walnut Creek
Zoning R
Direction HWY 70 EAST INTO WALNUT CREEK. TAKE WALNUT CREEK DRIVE TO LEFT INTO MUIRFIELD VILLAGE.
Location Details Mainland
Rooms
Basement None
Primary Bedroom Level Primary Living Area
Interior
Interior Features Foyer, Kitchen Island, Master Downstairs, Tray Ceiling(s), Ceiling Fan(s), Pantry, Walk-in Shower, Walk-In Closet(s)
Heating Heat Pump, Electric
Cooling Central Air
Flooring Carpet
Fireplaces Type Gas Log
Fireplace Yes
Window Features Thermal Windows,Blinds
Appliance Range, Microwave - Built-In, Dishwasher
Laundry Inside
Exterior
Exterior Feature Irrigation System, Gas Logs
Garage Concrete
Garage Spaces 4.0
Utilities Available Community Water
Roof Type Architectural Shingle
Porch Enclosed, Porch, Screened
Building
Lot Description Level
Story 1
Foundation Slab
Sewer Community Sewer
Structure Type Irrigation System,Gas Logs
New Construction No
Others
Tax ID 3537708685
Acceptable Financing Cash, Conventional, FHA, VA Loan
Listing Terms Cash, Conventional, FHA, VA Loan
Special Listing Condition None
Read Less Info
Want to know what your home might be worth? Contact us for a FREE valuation!

Our team is ready to help you sell your home for the highest possible price ASAP

GET MORE INFORMATION

Sherri Mayes
Broker In Charge | License ID: 214350
Broker In Charge License ID: 214350



