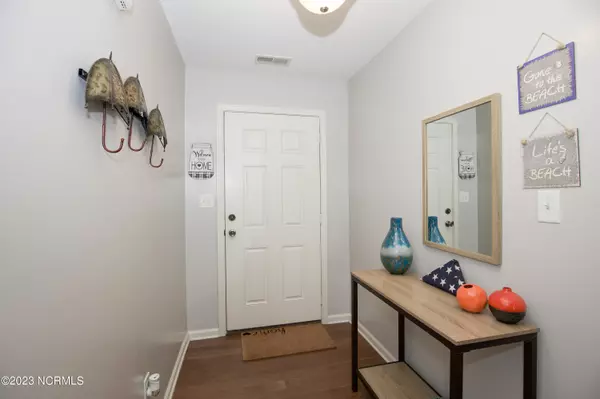For more information regarding the value of a property, please contact us for a free consultation.
Key Details
Sold Price $285,000
Property Type Single Family Home
Sub Type Single Family Residence
Listing Status Sold
Purchase Type For Sale
Square Footage 1,980 sqft
Price per Sqft $143
Subdivision James Creek North Of Treyburn
MLS Listing ID 100365292
Sold Date 03/28/23
Bedrooms 3
Full Baths 2
HOA Y/N Yes
Originating Board North Carolina Regional MLS
Year Built 2007
Annual Tax Amount $2,812
Lot Size 0.270 Acres
Acres 0.27
Lot Dimensions 85x140x85x140
Property Description
Back on the market at no fault of the seller! This gorgeous one level, split bedroom floor plan home has it all!! Featuring 3 bedrooms, 2 bathrooms, a large bonus room. Living space has a welcoming open concept with vaulted ceiling, gas logs fireplace and pre-wired for surround system. The kitchen offers granite countertops, SS appliances gas range and pantry. The Master bedroom will not disappoint you as it has a tray ceiling, walk-in shower, a tub, double vanity with huge counter space, water closet for extra privacy as well as his and her closets. A huge fenced in yard for entertaining. Covered front porch, irrigation system and to top it all - a community pool! This home is located minutes from Ft. Bragg and shopping. Let yourself fall in love with your new home!! New roof will be installed before closing.
Location
State NC
County Cumberland
Community James Creek North Of Treyburn
Zoning SF10
Direction From US 401, turn on Hoke Loop Rd. Turn left onto Treyburn Blvd. Turn right onto Brawley Ave. Turn left onto Goldenrain Dr. The house will be on your right.
Rooms
Other Rooms Gazebo
Basement Crawl Space
Primary Bedroom Level Primary Living Area
Interior
Interior Features Master Downstairs, Tray Ceiling(s), Vaulted Ceiling(s), Ceiling Fan(s), Pantry, Walk-in Shower
Heating Heat Pump, Electric, Forced Air
Cooling Central Air
Flooring Carpet, Tile, Wood
Fireplaces Type 1, Gas Log
Fireplace Yes
Appliance Microwave - Built-In
Laundry Washer Hookup, Inside
Exterior
Garage Concrete, Garage Door Opener
Garage Spaces 2.0
Roof Type Shingle
Porch Porch
Garage Yes
Building
Story 2
Sewer Municipal Sewer
Water Municipal Water
New Construction No
Schools
Elementary Schools Lake Rim
Middle Schools Anne Chesnutt
High Schools Seventy-First
Others
Tax ID 9477424081
Acceptable Financing Cash, Conventional, FHA, VA Loan
Listing Terms Cash, Conventional, FHA, VA Loan
Special Listing Condition None
Read Less Info
Want to know what your home might be worth? Contact us for a FREE valuation!

Our team is ready to help you sell your home for the highest possible price ASAP

GET MORE INFORMATION

Sherri Mayes
Broker In Charge | License ID: 214350
Broker In Charge License ID: 214350



