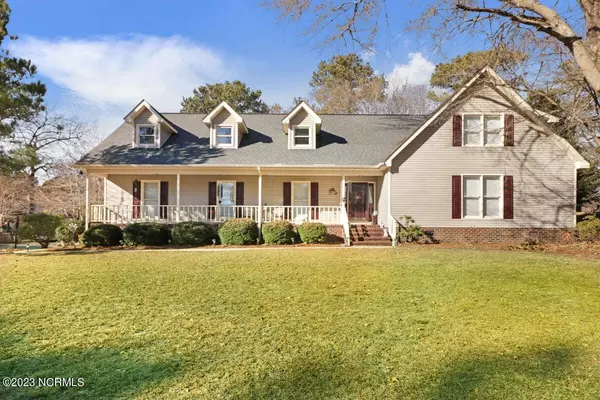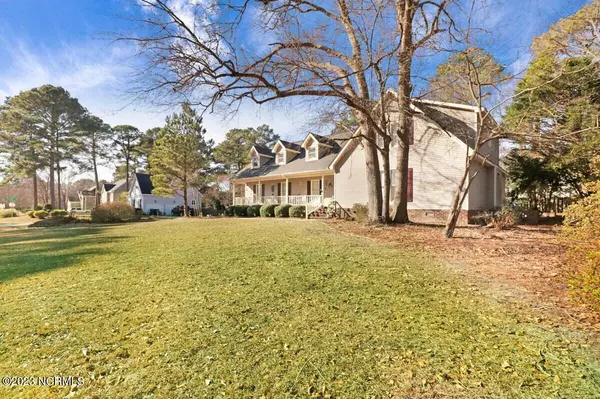For more information regarding the value of a property, please contact us for a free consultation.
Key Details
Sold Price $350,000
Property Type Single Family Home
Sub Type Single Family Residence
Listing Status Sold
Purchase Type For Sale
Square Footage 3,807 sqft
Price per Sqft $91
Subdivision Maplewood
MLS Listing ID 100364590
Sold Date 03/20/23
Bedrooms 4
Full Baths 2
Half Baths 1
HOA Y/N Yes
Originating Board North Carolina Regional MLS
Year Built 1987
Annual Tax Amount $3,249
Lot Size 0.380 Acres
Acres 0.38
Lot Dimensions 80X150.74X100.76X93.66X49.5
Property Description
STUNNING & SPACIOUS! This charming 2-story home in Maplewood has so much to offer! Featuring 4 Bedrooms, 2.5 Bathrooms PLUS a large BONUS ROOM and custom SUN ROOM! Foyer with hardwood floor leads to inviting family room with brick fireplace/gas logs. Kitchen has updated granite countertops and new stainless steel appliances. Sunny breakfast nook is perfect for enjoying your morning coffee. Formal dining room gives plenty of options for a playroom or home office. Large master suite has updated master bathroom with granite countertops, separate tub/shower. Upstairs has 3 more bedrooms plus plenty of flex space and adorable dormer/window seats. Beautiful sun room is heated and cooled- perfect for enjoying lots of natural light all year long! Relax on the rocking chair front porch or back deck. Enjoy access to Maplewood community pool and tennis courts- Maplewood HOA dues are just $240/year. Unbeatable location just minutes from SJAFB and most Goldsboro shopping/dining/ amenities. So much space at a great price! Don't let this one get away!
Location
State NC
County Wayne
Community Maplewood
Zoning RESIDENTIAL
Direction From Goldsboro: N on Berkeley Blvd to right on Maplewood Drive to right on S Marion Drive. Home will be on your right
Rooms
Basement Crawl Space
Primary Bedroom Level Primary Living Area
Interior
Interior Features Foyer, Master Downstairs, Ceiling Fan(s)
Heating Other-See Remarks, Electric, Heat Pump, Propane
Cooling Central Air
Fireplaces Type 1, Gas Log
Fireplace Yes
Window Features Blinds
Exterior
Garage Concrete
Garage Spaces 2.0
Utilities Available Community Water, Natural Gas Available
Waterfront No
Roof Type Shingle
Porch Deck, Porch
Garage Yes
Building
Story 2
Sewer Community Sewer
New Construction No
Schools
Elementary Schools Eastern Wayne
Middle Schools Eastern Wayne
High Schools Eastern Wayne
Others
Tax ID 3529263143
Acceptable Financing Cash, Conventional, FHA, VA Loan
Listing Terms Cash, Conventional, FHA, VA Loan
Special Listing Condition None
Read Less Info
Want to know what your home might be worth? Contact us for a FREE valuation!

Our team is ready to help you sell your home for the highest possible price ASAP

GET MORE INFORMATION

Sherri Mayes
Broker In Charge | License ID: 214350
Broker In Charge License ID: 214350



