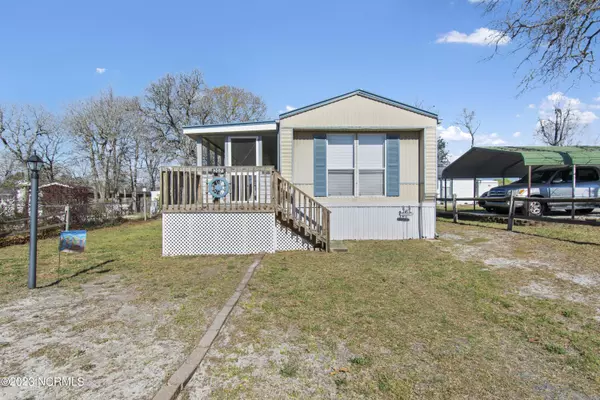For more information regarding the value of a property, please contact us for a free consultation.
Key Details
Sold Price $126,800
Property Type Manufactured Home
Sub Type Manufactured Home
Listing Status Sold
Purchase Type For Sale
Square Footage 900 sqft
Price per Sqft $140
Subdivision Lakeside
MLS Listing ID 100373100
Sold Date 03/20/23
Bedrooms 2
Full Baths 2
HOA Y/N No
Originating Board North Carolina Regional MLS
Year Built 1991
Annual Tax Amount $233
Lot Size 6,273 Sqft
Acres 0.14
Lot Dimensions 50x125x50x125
Property Description
This meticulously maintained single wide mobile home would make a great investment property, second home or primary residence. It features two bedrooms, two bathrooms, and has updated appliances throughout. The flooring has been recently updated, and the metal roof ensures that this home will last for years to come.The master bathroom features a walk-in shower and a soaker tub, perfect for relaxing after a long day. Enjoy the outdoors on the covered porch which could easily become screened in. The backyard is partially fenced (neighbors fence), and has a large shed for extra storage. The home is also furnished and ready for you to move in and make your own.
This home is conveniently located close to Holden Beach (8 min), making it easy to enjoy the sun and sand. Also nearby Shallotte (11 min), Wilmington (50 min), and Myrtle Beach (1 hr). Minutes to restaurants, shopping, local golf and public boat access.
With its updated features and meticulously maintained condition, this home is sure to please. Don't miss out on this great opportunity to own a home near the beach!
Location
State NC
County Brunswick
Community Lakeside
Zoning R60
Direction from Shallotte, take Holden Beach Rd, turn right onto Oxpen Rd, right onto Lakeside Ave, left onto Trout Ave, home is about 650 ft down on the right.
Rooms
Other Rooms Shed(s)
Basement Crawl Space, None
Primary Bedroom Level Primary Living Area
Interior
Interior Features Ceiling Fan(s), Furnished, Walk-in Shower
Heating None, Electric, Heat Pump
Cooling Central Air
Flooring LVT/LVP, Carpet, Tile
Fireplaces Type None
Furnishings Furnished, Partially
Fireplace No
Window Features Blinds
Laundry In Hall, Washer Hookup
Exterior
Exterior Feature None
Garage Unpaved, Off Street
Pool None
Waterfront No
Waterfront Description None
Roof Type Metal
Accessibility None
Porch Covered, Deck, Porch
Garage No
Building
Story 1
Sewer Septic On Site
Water Municipal Water
Structure Type None
New Construction No
Schools
Elementary Schools Supply
Middle Schools Cedar Grove
High Schools West Brunswick
Others
Tax ID 215fd022
Acceptable Financing Cash, Conventional
Listing Terms Cash, Conventional
Special Listing Condition None
Read Less Info
Want to know what your home might be worth? Contact us for a FREE valuation!

Our team is ready to help you sell your home for the highest possible price ASAP

GET MORE INFORMATION

Sherri Mayes
Broker In Charge | License ID: 214350
Broker In Charge License ID: 214350



