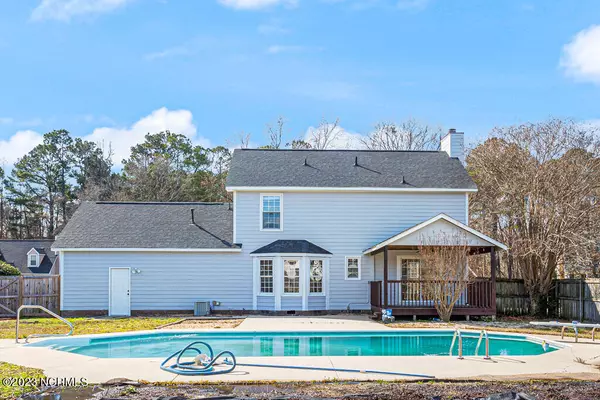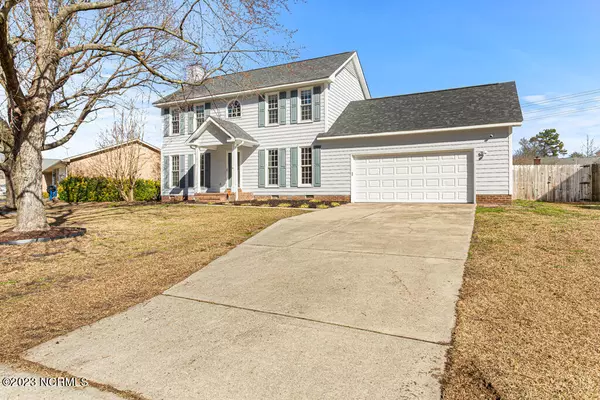For more information regarding the value of a property, please contact us for a free consultation.
Key Details
Sold Price $245,500
Property Type Single Family Home
Sub Type Single Family Residence
Listing Status Sold
Purchase Type For Sale
Square Footage 1,546 sqft
Price per Sqft $158
Subdivision Arran Lakes W
MLS Listing ID 100367524
Sold Date 03/16/23
Bedrooms 3
Full Baths 2
Half Baths 1
HOA Y/N No
Originating Board North Carolina Regional MLS
Year Built 1992
Annual Tax Amount $2,019
Lot Size 0.380 Acres
Acres 0.38
Lot Dimensions 86.98 x 225 x 68.16 x 209.53
Property Description
Unleash endless possibilities in your backyard oasis and dive into your dream home at 6145 Lakeway Drive in highly sought-after Jack Britt school district in Fayetteville, NC. This well-maintained home with freshly painted exterior has 3-bedrooms, 2.5-bathrooms and offers functional living space and amenities for both relaxation and entertaining. Main floor features a spacious living room with a wood burning fireplace, a large kitchen with a bay window and eat-in breakfast nook, a convenient powder room, and a versatile den/office or formal dining room with glass doors off the foyer. The second floor showcases a spacious master suite with a walk-in closet and bath shower combination, as well as two additional guest bedrooms and a full bathroom. The home is complete with a large attached 2-car garage with freshly painted epoxy floor. Enjoy summer barbecues and gatherings on the covered deck that leads to a fully fenced, level backyard with an in-ground pool and diving board. 6-foot privacy fence with versatile gate access for large vehicles or equipment. Natural gas water heater and gas pack HVAC. Washer Dryer hookup in garage. Assumable VA 3.5% VA Loan. House professionally cleaned 2/1!
Location
State NC
County Cumberland
Community Arran Lakes W
Zoning R101-RES
Direction From Rockfish Road-Lakewood Diver to Fisher Road to Lakeway Drive
Rooms
Basement Crawl Space
Primary Bedroom Level Non Primary Living Area
Interior
Interior Features Ceiling Fan(s), Eat-in Kitchen, Walk-In Closet(s)
Heating Gas Pack, Heat Pump, None, Electric, Natural Gas
Cooling Central Air
Flooring Carpet, Tile, Vinyl, Wood
Fireplaces Type 1
Fireplace Yes
Window Features Blinds
Appliance Microwave - Built-In
Laundry In Garage
Exterior
Garage Concrete
Garage Spaces 2.0
Pool In Ground
Utilities Available Natural Gas Connected
Roof Type Composition
Porch See Remarks, Covered, Deck, Patio
Garage Yes
Building
Story 2
Sewer Municipal Sewer
Water Municipal Water
New Construction No
Schools
Elementary Schools E. Melvin Honeycutt
Middle Schools John Griffin
High Schools Jack Britt
Others
Tax ID 9495769001000
Acceptable Financing Cash, Conventional, FHA, Assumable, VA Loan
Listing Terms Cash, Conventional, FHA, Assumable, VA Loan
Special Listing Condition None
Read Less Info
Want to know what your home might be worth? Contact us for a FREE valuation!

Our team is ready to help you sell your home for the highest possible price ASAP

GET MORE INFORMATION

Sherri Mayes
Broker In Charge | License ID: 214350
Broker In Charge License ID: 214350



