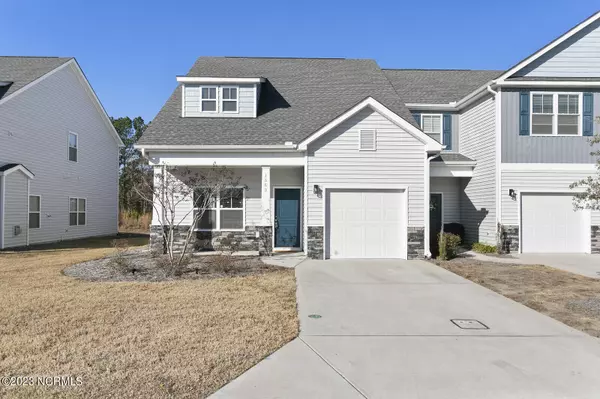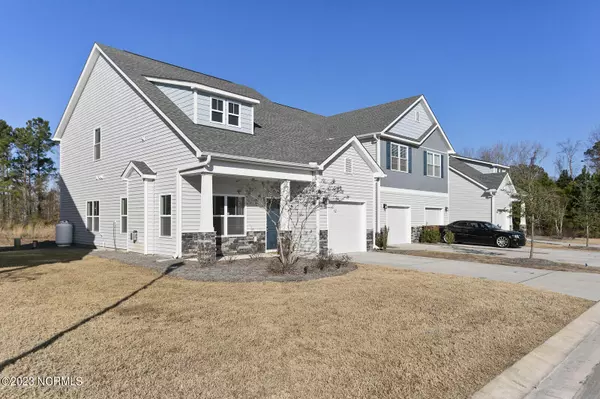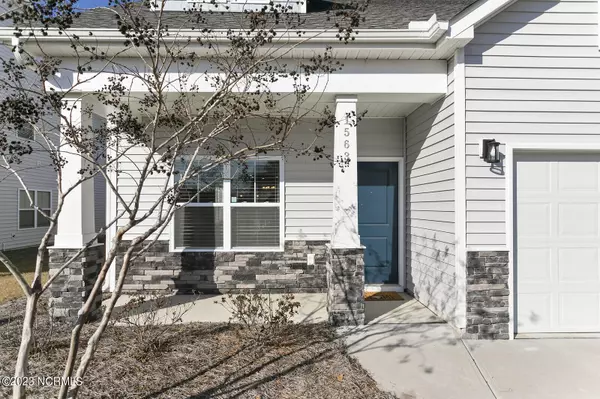For more information regarding the value of a property, please contact us for a free consultation.
Key Details
Sold Price $336,000
Property Type Townhouse
Sub Type Townhouse
Listing Status Sold
Purchase Type For Sale
Square Footage 1,841 sqft
Price per Sqft $182
Subdivision The Landing At Lewis Creek Estates
MLS Listing ID 100363360
Sold Date 02/17/23
Style Wood Frame
Bedrooms 4
Full Baths 2
Half Baths 1
HOA Y/N Yes
Originating Board North Carolina Regional MLS
Year Built 2019
Lot Size 1,742 Sqft
Acres 0.04
Lot Dimensions Irregular
Property Description
This immaculate end unit townhome is move-in ready! Upon entering the home you are met with a cozy living room and gas fireplace. The dining area carries you into the kitchen boasting granite counter tops with stainless steel appliances. Just off the kitchen, the large first-floor Primary Suite is perfect for a King size bed , has an attached bathroom with double vanity and spacious walk-in closet. LVP floors carry throughout the living room, dining room, and kitchen. This home has convenient laundry hook-up provided both downstairs and upstairs, so you choose where best suits you! No need to worry about vacuuming the stairs with the upgrade of hardwood and railings! On the second level you will find 3 more spacious bedrooms with a hall bathroom. This home shows like-new and has been extremely well-maintained. Don't wait to schedule your showing!
Location
State NC
County New Hanover
Community The Landing At Lewis Creek Estates
Zoning R-15
Direction Take N College Rd to Gordon Rd exit 420A. Turn right at the stop sign. Turn right onto Lewis Landing Avenue. Take the second right onto Runaway Bay Lane. Turn right at the stop sign onto Grey Cliff Run and the home is immediately on the left.
Rooms
Primary Bedroom Level Primary Living Area
Interior
Interior Features 1st Floor Master, 9Ft+ Ceilings, Blinds/Shades, Ceiling - Trey, Gas Logs, Pantry, Smoke Detectors, Sprinkler System, Walk-In Closet
Heating Heat Pump, Forced Air
Cooling Central
Flooring LVT/LVP, Carpet
Furnishings Unfurnished
Exterior
Garage Attached, Concrete, On Site
Garage Spaces 1.0
Utilities Available Municipal Sewer, Municipal Water
Waterfront No
Roof Type Architectural Shingle
Porch Covered, Patio, Porch
Garage Yes
Building
Story 2
New Construction No
Schools
Elementary Schools Blair
Middle Schools Trask
High Schools New Hanover
Others
Tax ID R04300-008-088-000
Read Less Info
Want to know what your home might be worth? Contact us for a FREE valuation!

Our team is ready to help you sell your home for the highest possible price ASAP

GET MORE INFORMATION

Sherri Mayes
Broker In Charge | License ID: 214350
Broker In Charge License ID: 214350



