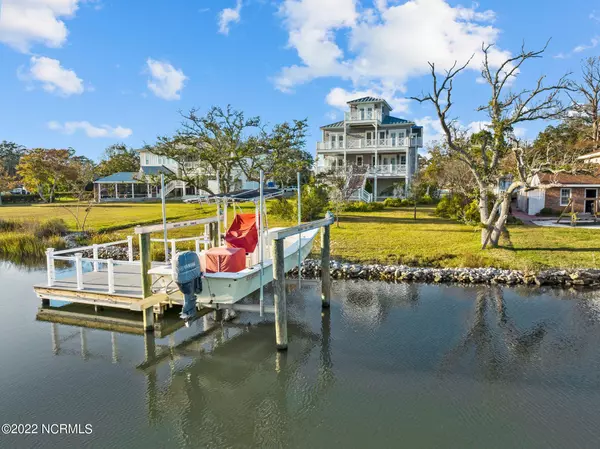For more information regarding the value of a property, please contact us for a free consultation.
Key Details
Sold Price $1,015,000
Property Type Single Family Home
Sub Type Single Family Residence
Listing Status Sold
Purchase Type For Sale
Square Footage 2,632 sqft
Price per Sqft $385
Subdivision Morehead Bluffs
MLS Listing ID 100357003
Sold Date 02/15/23
Style Wood Frame
Bedrooms 3
Full Baths 4
HOA Y/N No
Originating Board North Carolina Regional MLS
Year Built 2015
Annual Tax Amount $4,879
Lot Size 2,632 Sqft
Acres 0.06
Lot Dimensions 100x249x112x212
Property Description
The location of this home on Peletier Creek, a canal that connects to the ICW, with its dock and boat lift afford the owner all of the benefits of living on the water in Carteret County.
This four story home with numerous features that must be seen to be appreciated will exceed your expectations. The oyster composite around the fireplace insert, the Carrera Marble and the Mother of Pearl tile in the bathrooms, an outdoor shower, plantation shutters throughout and multiple porches with Trex decking are just a few of the characteristics that show the quality of construction this home has to offer.
Sit on two of the rear porches and enjoy the view of the canal or sit on the 3rd level porch and you will see the sound as well. With four bathrooms and three bedrooms with an additional loft, you will have plenty of room to entertain family or friends.
Something rarely found is the ample parking that this home provides for entertaining guests. With a circular drive going into two garages as well as a parking area made of brick pavers for an additional 5 vehicles, parking should not be an issue.
You truly have to see the interior of this home! Whether you are looking for a home as a permanent resident, a vacation home or a home for others to enjoy while you earn some rental income, this home is it!
Location
State NC
County Carteret
Community Morehead Bluffs
Zoning Residential
Direction From the east end of Morehead, turn left onto Mansfield Parkway and then right onto Park Drive. House will be on the right.
Rooms
Basement None
Primary Bedroom Level Non Primary Living Area
Interior
Interior Features Kitchen Island, Bookcases, 9Ft+ Ceilings, Blinds/Shades, Ceiling Fan(s), Gas Logs, Pantry, Reverse Floor Plan, Solid Surface, Walk-in Shower, Walk-In Closet, Wet Bar
Heating Heat Pump
Cooling Heat Pump, Central
Flooring LVT/LVP
Appliance Cooktop - Gas, Dishwasher, Microwave - Built-In, Refrigerator
Exterior
Garage Attached, Additional Parking, Concrete, Circular
Garage Spaces 2.0
Utilities Available Municipal Sewer, Municipal Water
Waterfront Description Boat Lift, Boat Slip, Canal Front, Canal View, Creek Front, Creek View, Deeded Water Access, Deeded Waterfront, ICW View, Sound View
Roof Type Metal
Porch Covered, Deck, Open, Porch
Garage Yes
Building
Story 4
New Construction No
Schools
Elementary Schools Morehead City Primary
Middle Schools Morehead City
High Schools West Carteret
Others
Tax ID 636615538669000
Read Less Info
Want to know what your home might be worth? Contact us for a FREE valuation!

Our team is ready to help you sell your home for the highest possible price ASAP

GET MORE INFORMATION

Sherri Mayes
Broker In Charge | License ID: 214350
Broker In Charge License ID: 214350



