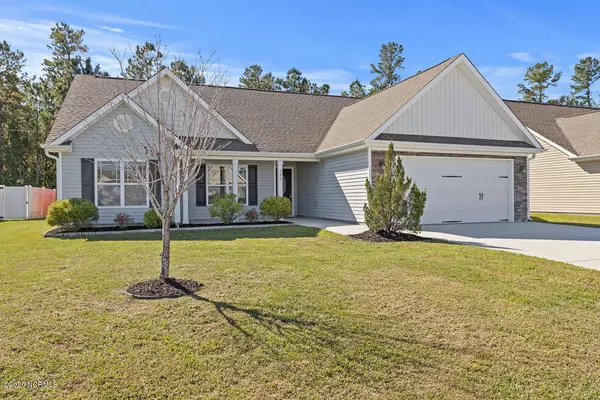For more information regarding the value of a property, please contact us for a free consultation.
Key Details
Sold Price $200,000
Property Type Single Family Home
Sub Type Single Family Residence
Listing Status Sold
Purchase Type For Sale
Square Footage 1,561 sqft
Price per Sqft $128
Subdivision Carolina Plantations
MLS Listing ID 100241678
Sold Date 12/08/20
Style Wood Frame
Bedrooms 3
Full Baths 2
HOA Fees $203
HOA Y/N Yes
Originating Board North Carolina Regional MLS
Year Built 2011
Lot Size 1,561 Sqft
Acres 0.04
Property Description
Just listed is this absolutely charming 3 Bedroom, 2 Bathroom, 1-story home in sought after neighborhood of Carolina Plantations where there are NO CITY TAXES.
The exterior of this home features a large driveway, covered front porch & decorative stonework. Inside the home you will immediately notice the spacious living room area complete with high ceilings and a fire place with mantle. Just off the living area you will find your kitchin dining room combo with large bay windows allowing tons of natural lighting.
You will find beautiful easy to maintain flooring throughout the common areas of the home, and carpeting in the bedrooms. The master bedroom features a trey ceiling, HUGE walk in closet, a private bathroom suite with dual vanities, walk in shower and soaking tub.
Out back there is a covered patio and wooden fence to provide a little privacy & security. This gorgeous home will not last long!
Location
State NC
County Onslow
Community Carolina Plantations
Zoning R-10
Direction Take Western Blvd to Carolina Forest Blvd, Go down one mile then continue straight through onto Carolina Plantations Blvd, Make a left on Merin Height Rd then make a left on Hughes Lane. Your home will be on the left.
Location Details Mainland
Rooms
Primary Bedroom Level Primary Living Area
Interior
Interior Features Master Downstairs, 9Ft+ Ceilings, Tray Ceiling(s), Ceiling Fan(s), Walk-In Closet(s)
Heating Heat Pump
Cooling Central Air
Flooring Carpet, Laminate, Tile
Window Features Blinds
Appliance Stove/Oven - Electric, Refrigerator, Microwave - Built-In, Dishwasher
Laundry In Hall
Exterior
Exterior Feature None
Parking Features Off Street, Paved
Garage Spaces 2.0
Roof Type Architectural Shingle
Porch Covered, Patio, Porch
Building
Story 1
Entry Level One
Foundation Slab
Sewer Community Sewer
Water Municipal Water
Structure Type None
New Construction No
Others
Tax ID 437904740558
Acceptable Financing Cash, Conventional, FHA, USDA Loan, VA Loan
Listing Terms Cash, Conventional, FHA, USDA Loan, VA Loan
Special Listing Condition None
Read Less Info
Want to know what your home might be worth? Contact us for a FREE valuation!

Our team is ready to help you sell your home for the highest possible price ASAP

GET MORE INFORMATION
Sherri Mayes
Broker In Charge | License ID: 214350
Broker In Charge License ID: 214350



