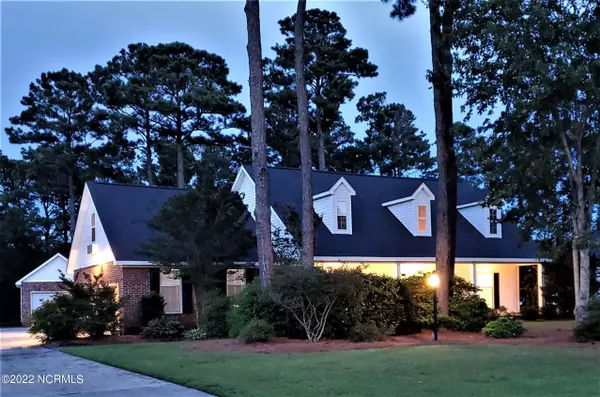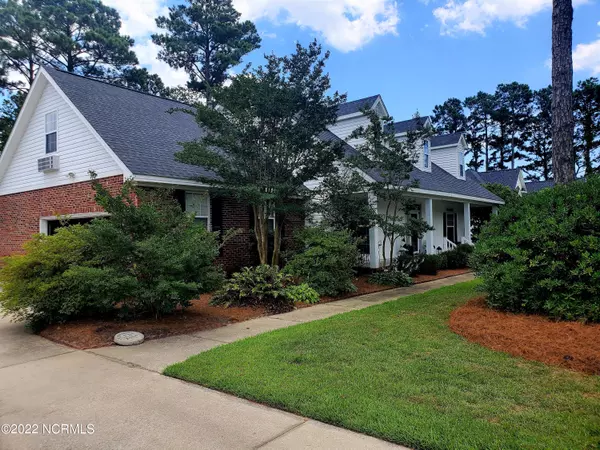For more information regarding the value of a property, please contact us for a free consultation.
Key Details
Sold Price $500,000
Property Type Single Family Home
Sub Type Single Family Residence
Listing Status Sold
Purchase Type For Sale
Square Footage 2,476 sqft
Price per Sqft $201
Subdivision Brandywine Bay
MLS Listing ID 100334458
Sold Date 07/27/22
Style Brick/Stone, Wood Frame
Bedrooms 4
Full Baths 3
HOA Y/N Yes
Originating Board North Carolina Regional MLS
Year Built 1996
Annual Tax Amount $1,234
Lot Size 0.540 Acres
Acres 0.54
Lot Dimensions 120x228x98x213
Property Description
WHERE DO WE BEGIN?! There are so many positive attributes to this beautiful, spacious, meticulously maintained home in the prestigious Brandywine Bay Subdivision. Just drive by and you will appreciate the years of care that have gone into creating a mature, inviting curb appeal. Massive concrete driveway allows PARKING FOR A CROWD, you can park 10 plus cars off the street! Schedule your showing to enjoy using your imagination to make this rare find yours! Lots of surprise elements await you inside. Spacious open living room with vaulted ceiling and stunning fireplace also includes the kitchen and breakfast nook area. You have a lovely formal dining room, multi-purpose room, master suite with large walk-in closet and full bath including a double vanity, walk-in shower and whirlpool tub, and your other 2 primary level bedrooms with shared full bath. Your laundry room completes the downstairs. Upstairs is a bonus/bedroom with full bath over the garage. Access to your walk-in, partially-floored attic space is on this upper level. Want privacy? This upstairs area can be accessed via the garage or though the main house. Your 3-way HVAC system puts you in control of the areas you heat or cool! Large back patio enclosed with the EZ Breeze vinyl window system. Well water irrigation system! Security lighting! Tons of storage! WOW! A 16x28 detached garage/workshop fully electric with built-in workstation. This mancave is large enough to store up to a 20ft skiff, includes fish cleaning station and tons of shelving for organized storage! Window a/c unit and a 5000w generator conveys with property. Hook-up for the generator is the in the 2-car attached garage. YES your read correctly! You will have garage spaces for 3 cars! BONUS on both sides of the detached garage are huge areas of concrete large enough to park your boats! (follow HOA guidelines!)
Location
State NC
County Carteret
Community Brandywine Bay
Zoning Residential
Direction HWY 70 E Enter the Brandywine Bay Subdivision on your right turn left onto Brandywine Blvd. House is on your left. HWY 24E Enter the Brandywine Bay Subdivision on your left, you will be on Brandywine Blvd. House is on your right.
Rooms
Other Rooms Storage, Workshop
Primary Bedroom Level Primary Living Area
Interior
Interior Features Generator Plug, 1st Floor Master, 9Ft+ Ceilings, Blinds/Shades, Ceiling Fan(s), Skylights, Smoke Detectors, Walk-in Shower, Walk-In Closet, Whirlpool
Heating Fireplace(s), Heat Pump
Cooling Heat Pump, Central
Flooring Carpet, Laminate
Furnishings Unfurnished
Appliance Dishwasher, Generator, Microwave - Built-In, Refrigerator, Stove/Oven - Electric, Washer, Water Softener
Exterior
Garage Concrete
Garage Spaces 2.0
Utilities Available Municipal Sewer, Municipal Water
Roof Type Architectural Shingle
Porch Enclosed, Patio, Porch, Screened
Garage Yes
Building
Story 2
New Construction No
Schools
Elementary Schools Morehead City Elem
Middle Schools Morehead City
High Schools West Carteret
Others
Tax ID 635610375464000
Read Less Info
Want to know what your home might be worth? Contact us for a FREE valuation!

Our team is ready to help you sell your home for the highest possible price ASAP

GET MORE INFORMATION

Sherri Mayes
Broker In Charge | License ID: 214350
Broker In Charge License ID: 214350



