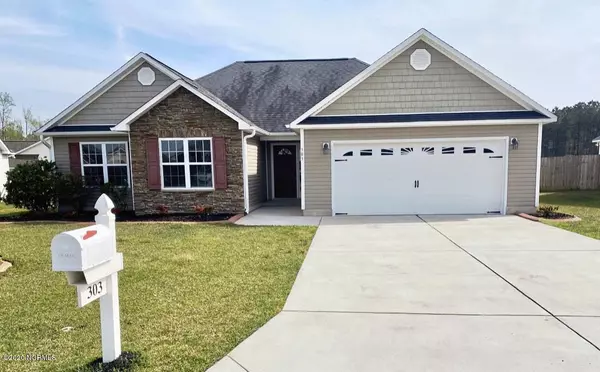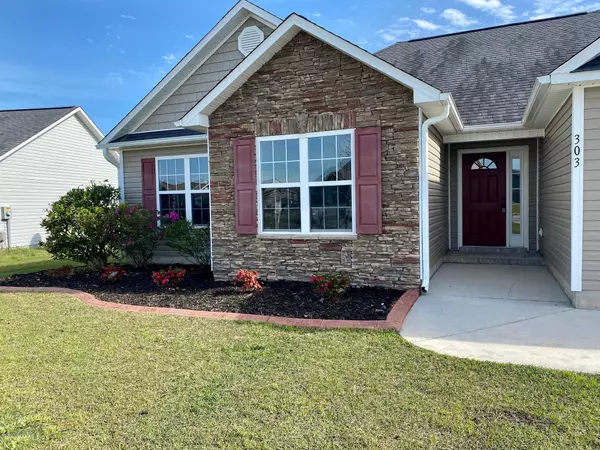For more information regarding the value of a property, please contact us for a free consultation.
Key Details
Sold Price $190,000
Property Type Single Family Home
Sub Type Single Family Residence
Listing Status Sold
Purchase Type For Sale
Square Footage 1,511 sqft
Price per Sqft $125
Subdivision Carolina Plantations
MLS Listing ID 100211587
Sold Date 05/13/20
Style Wood Frame
Bedrooms 3
Full Baths 2
HOA Fees $160
HOA Y/N Yes
Originating Board North Carolina Regional MLS
Year Built 2011
Lot Size 0.270 Acres
Acres 0.27
Lot Dimensions 60x140x99x164
Property Description
Absolutely stunning home located in the highly desired neighborhood of Carolina Plantations with NO CITY TAX! This split floor plan, 3 Bedroom, 2 full bath has been refreshed with brand new flooring and the popular paint color Agreeable Grey throughout. As you walk through the front door, the first thing you notice is the wide foyer that leads into the large family room with vaulted ceilings and electric fireplace. This spacious kitchen features plenty of storage, a pantry and a large bar. The master suite checks all the items off your list with Trey ceilings, walk-in closet, soaking-tub, dual vanity, and walk-in shower. The back yard of this home is sure to please with a large lot, privacy fence and deck. Schedule a tour with your agent today before its too late!
Location
State NC
County Onslow
Community Carolina Plantations
Zoning R-10
Direction Ramsey Road to Carolina Plantations. Turn Left onto Merin Height Rd. Turn left on Hughes Lane. Home on the left.
Location Details Mainland
Rooms
Primary Bedroom Level Primary Living Area
Interior
Interior Features Foyer, Vaulted Ceiling(s), Ceiling Fan(s), Pantry, Walk-in Shower, Eat-in Kitchen, Walk-In Closet(s)
Heating Heat Pump
Cooling Central Air
Flooring Carpet, Laminate, Tile
Appliance Stove/Oven - Electric, Refrigerator, Microwave - Built-In, Disposal, Dishwasher
Laundry Hookup - Dryer, Washer Hookup, Inside
Exterior
Exterior Feature None
Parking Features Assigned, Paved
Garage Spaces 2.0
Roof Type Architectural Shingle
Porch Deck
Building
Story 1
Entry Level One
Foundation Slab
Sewer Community Sewer
Structure Type None
New Construction No
Others
Tax ID 338h-2
Acceptable Financing Cash, Conventional, FHA, USDA Loan, VA Loan
Listing Terms Cash, Conventional, FHA, USDA Loan, VA Loan
Special Listing Condition None
Read Less Info
Want to know what your home might be worth? Contact us for a FREE valuation!

Our team is ready to help you sell your home for the highest possible price ASAP

GET MORE INFORMATION
Sherri Mayes
Broker In Charge | License ID: 214350
Broker In Charge License ID: 214350



