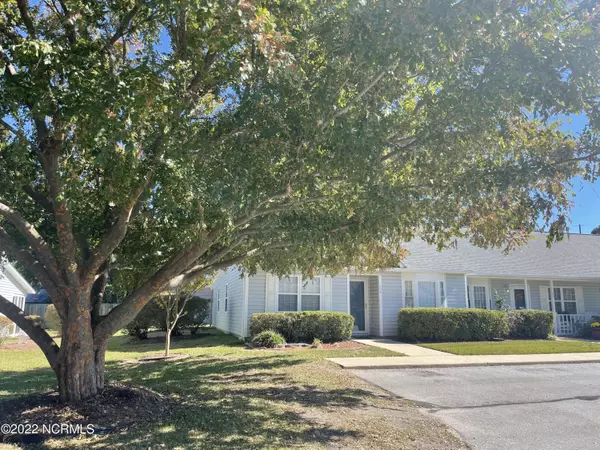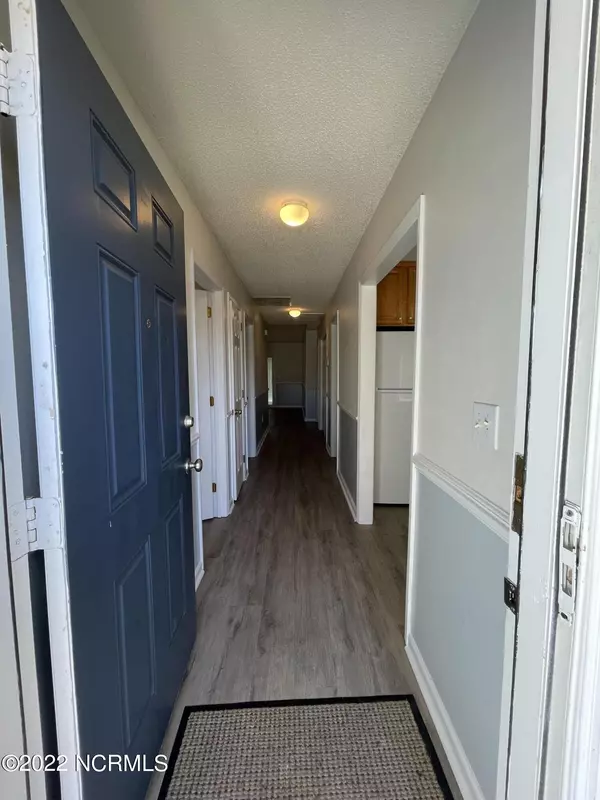For more information regarding the value of a property, please contact us for a free consultation.
Key Details
Sold Price $220,000
Property Type Condo
Sub Type Condominium
Listing Status Sold
Purchase Type For Sale
Square Footage 1,192 sqft
Price per Sqft $184
Subdivision The Courtyard
MLS Listing ID 100355549
Sold Date 12/14/22
Style Wood Frame
Bedrooms 3
Full Baths 2
HOA Fees $3,756
HOA Y/N Yes
Originating Board North Carolina Regional MLS
Year Built 1995
Annual Tax Amount $976
Property Description
This is your perfect opportunity to own your new primary home or secluded getaway at The Courtyard in the heart of Morehead City! LVP flooring through out bedrooms and main areas. Fresh open spaces with vaulted ceilings in the living room are sure to be enjoyed by your whole family. This three bedroom two bathroom home has two guest rooms toward the front of the home and a hall bath. Continue toward the living room to find a lovely master suite overlooking the back lawn. New slider doors in the living room lead to a secluded back patio that could be easily screened in for those perfect fall nights. Community offers a pool and clubhouse that has ample space for all of your joyous birthday or holiday family celebrations. HOA also includes lawn maintenance, exterior building maintenance, cable, and garbage removal. Drop everything and move right into this easy living on the Crystal Coast!
Location
State NC
County Carteret
Community The Courtyard
Zoning Residential
Direction Bridges Street (east) Left on Barbour Rd, enter the Courtyard community on your left about .25 miles. Turn Right at the stop sign. Unit is on the right.
Rooms
Primary Bedroom Level Primary Living Area
Interior
Interior Features Master Downstairs, Walk-in Shower, Eat-in Kitchen, Walk-In Closet(s)
Heating Electric, Heat Pump
Cooling Central Air
Flooring LVT/LVP
Fireplaces Type None
Fireplace No
Appliance Stove/Oven - Electric, Dishwasher
Exterior
Exterior Feature None
Garage Paved, Shared Driveway
Garage Spaces 2.0
Utilities Available See Remarks
Roof Type Architectural Shingle
Porch Covered, Patio
Building
Story 1
Foundation Slab
Structure Type None
New Construction No
Others
Tax ID 637616748285000
Acceptable Financing Cash, Conventional
Listing Terms Cash, Conventional
Special Listing Condition None
Read Less Info
Want to know what your home might be worth? Contact us for a FREE valuation!

Our team is ready to help you sell your home for the highest possible price ASAP

GET MORE INFORMATION

Sherri Mayes
Broker In Charge | License ID: 214350
Broker In Charge License ID: 214350



