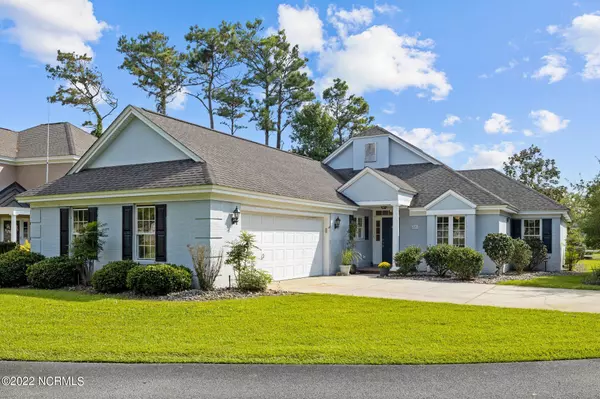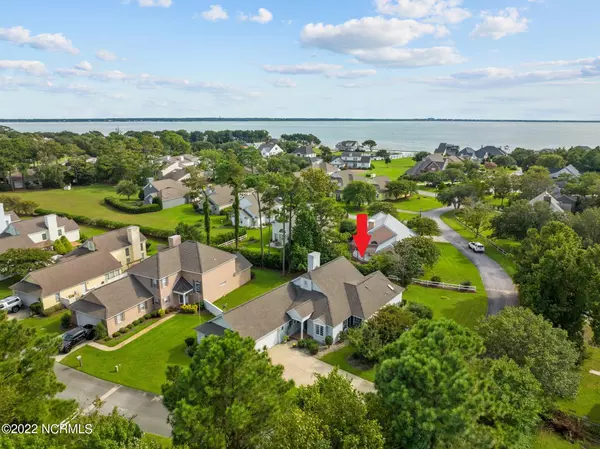For more information regarding the value of a property, please contact us for a free consultation.
Key Details
Sold Price $390,000
Property Type Single Family Home
Sub Type Single Family Residence
Listing Status Sold
Purchase Type For Sale
Square Footage 1,900 sqft
Price per Sqft $205
Subdivision Brandywine Bay
MLS Listing ID 100345279
Sold Date 12/05/22
Style Wood Frame
Bedrooms 3
Full Baths 2
HOA Fees $1,830
HOA Y/N Yes
Originating Board North Carolina Regional MLS
Year Built 2004
Annual Tax Amount $1,308
Lot Size 9,583 Sqft
Acres 0.22
Lot Dimensions 90 X 128 X 132 X irr
Property Description
Spacious, one-level 3BR, 2BA brick home located in the waterfront community of Brandywine Place. Fresh paint, new carpet, new LVP flooring, new stainless dishwasher, and range, and new fixtures await. New HVAC and garage door. Fogged glass in semi circle window in Master Bedroom to be replaced. Other interior features include a vaulted living room ceiling, gas fireplace, custom shelving, pantry, tiled foyer and kitchen, split bedroom configuration for added privacy, and master ensuite with walk-in closet. The large wrap-around deck has recently been stained and has the framework in place for a living pergola if desired. The 2 car garage has also been recently painted. This Soundside gated neighborhood includes a community pool, tennis courts, and playground. Membership is available in the neighborhood golf course as well as the nearby marina and boat ramp. Lawn Maintenance is provided through the HOA. Easy Crystal Coast living!
Location
State NC
County Carteret
Community Brandywine Bay
Zoning PD
Direction Brandywine Sound Side entrance. first right then right on Brandywine Place. Located on the right, look for sign.
Rooms
Basement None
Primary Bedroom Level Primary Living Area
Interior
Interior Features Foyer, Whirlpool, Bookcases, Master Downstairs, Vaulted Ceiling(s), Pantry, Walk-in Shower, Walk-In Closet(s)
Heating Heat Pump, Electric
Flooring Carpet, Tile
Fireplaces Type Gas Log
Fireplace Yes
Window Features Thermal Windows,Blinds
Appliance Vent Hood, Stove/Oven - Electric, Refrigerator, Dishwasher
Laundry Hookup - Dryer, Washer Hookup
Exterior
Garage Concrete
Garage Spaces 2.0
Utilities Available Community Water
Waterfront Description Sound Side,Water Access Comm,Waterfront Comm
Roof Type Architectural Shingle
Porch Open, Deck, Wrap Around
Building
Lot Description Corner Lot
Story 1
Foundation Slab
Sewer Community Sewer
Architectural Style Patio
New Construction No
Others
Tax ID 635613040232000
Acceptable Financing Cash, Conventional
Listing Terms Cash, Conventional
Special Listing Condition None
Read Less Info
Want to know what your home might be worth? Contact us for a FREE valuation!

Our team is ready to help you sell your home for the highest possible price ASAP

GET MORE INFORMATION

Sherri Mayes
Broker In Charge | License ID: 214350
Broker In Charge License ID: 214350



