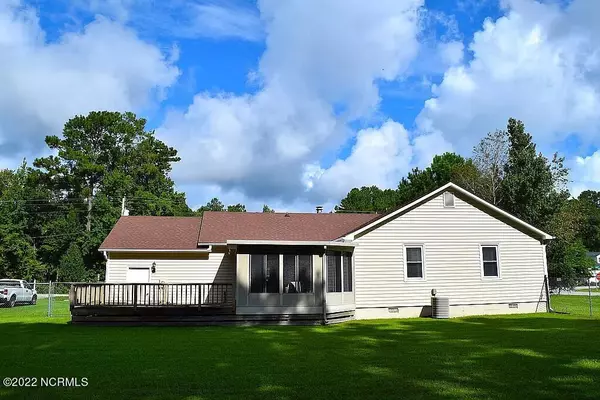For more information regarding the value of a property, please contact us for a free consultation.
Key Details
Sold Price $195,000
Property Type Single Family Home
Sub Type Single Family Residence
Listing Status Sold
Purchase Type For Sale
Square Footage 1,456 sqft
Price per Sqft $133
Subdivision Huntington Ridge
MLS Listing ID 100359139
Sold Date 11/21/22
Style Steel Frame
Bedrooms 3
Full Baths 2
HOA Y/N No
Originating Board North Carolina Regional MLS
Year Built 1987
Annual Tax Amount $684
Lot Size 0.510 Acres
Acres 0.51
Lot Dimensions 95x185x120xx183
Property Description
A front porch perfect for your favorite rocking chairs welcomes you home! Greeted by an open foyer with hardwood floors that invites you into the living room with a vaulted ceiling, gas fireplace, plenty of built in shelving and spacious enough for all of your furniture. The eat-in kitchen is equipped with modern appliances, a large pantry and bar seating offering the perfect space to host friends and family. A fully enclosed sunroom is just off the kitchen that gives you plenty of options to relax after a long day and watch your furry friends in your fenced in backyard. You can also cook dinners on those long summer evenings by grilling on your large open deck. As your day comes to an end, step into your large master bedroom with an en suite bath that includes a double sink vanity, stand up shower, and walk in closet. The remaining two bedrooms also have walk in closets and share the hallway bathroom with a tub. The one car garage adds ideal space for all those projects or crafts. Only a short drive to the beach and Cherry Point MCAS located just outside of Newport City Limits.
Location
State NC
County Carteret
Community Huntington Ridge
Zoning R
Direction From Hwy 70, left onto Nine Foot Road, go 2.7 miles and home is on the left.
Interior
Interior Features 1st Floor Master, 9Ft+ Ceilings, Blinds/Shades, Ceiling - Vaulted, Ceiling Fan(s), Gas Logs, Pantry, Smoke Detectors, Walk-in Shower, Walk-In Closet
Heating Heat Pump
Cooling Heat Pump
Flooring Carpet, Tile
Appliance Self Cleaning Oven, Dishwasher, Refrigerator, Stove/Oven - Electric, Water Softener
Exterior
Garage Attached, Concrete, On Site, Paved
Garage Spaces 1.0
Utilities Available Well Water
Waterfront No
Roof Type See Remarks, Architectural Shingle
Porch Covered, Deck, Enclosed, Open, Screened
Garage Yes
Building
Story 1
New Construction No
Schools
Elementary Schools Newport
Middle Schools Newport
High Schools West Carteret
Others
Tax ID 632801465350000
Read Less Info
Want to know what your home might be worth? Contact us for a FREE valuation!

Our team is ready to help you sell your home for the highest possible price ASAP

GET MORE INFORMATION

Sherri Mayes
Broker In Charge | License ID: 214350
Broker In Charge License ID: 214350


