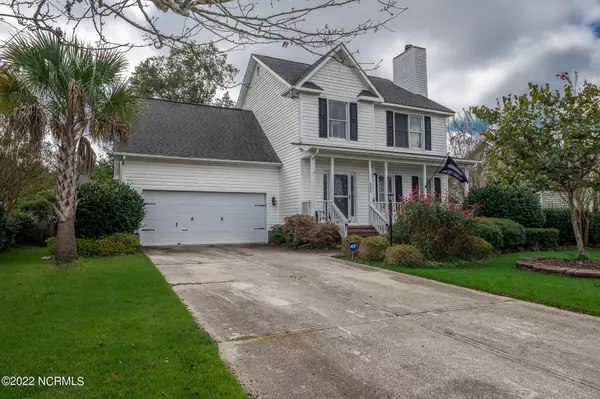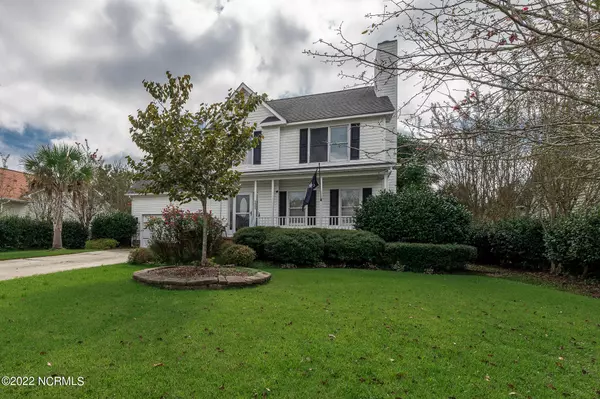For more information regarding the value of a property, please contact us for a free consultation.
Key Details
Sold Price $259,900
Property Type Single Family Home
Sub Type Single Family Residence
Listing Status Sold
Purchase Type For Sale
Square Footage 1,814 sqft
Price per Sqft $143
Subdivision Williamsburg Plantation
MLS Listing ID 100349872
Sold Date 11/11/22
Bedrooms 3
Full Baths 2
Half Baths 1
HOA Y/N Yes
Originating Board North Carolina Regional MLS
Year Built 1997
Lot Size 0.260 Acres
Acres 0.26
Lot Dimensions Irregular
Property Description
Located in Williamsburg Plantation, one of Jacksonville's most sought-after neighborhoods. This 2-story home offers 3 bedrooms plus a bonus room and 2.5 bathrooms and just over 1800 sq ft of living space. The first floor boasts a spacious living with hardwood floors and gas fireplace that leads to the separate dining room with atrium doors that open to the screened in deck. The kitchen offers plenty of cabinets, granite countertops and upgraded appliances plus a breakfast nook. Upstairs you will find the spacious master bedroom and master bath that offers dual vanity sinks, stand up shower with shower door and soaking tub. The privacy fenced in backyard is your very own sanctuary with walking paths through the lush landscape, a farmhouse swing and a gazebo area to escape the hustle and bustle of everyday life. Located in the heart of Jacksonville you are minutes away from shopping, restaurants, schools and parks.
Location
State NC
County Onslow
Community Williamsburg Plantation
Zoning R-7
Direction North on Hwy 17, Take left on Gum Branch. Left on Williamsburg Parkway, left onto Richmond Dr and right on Sidney Lane. Sixth house down on the left.
Rooms
Basement Crawl Space
Primary Bedroom Level Non Primary Living Area
Interior
Interior Features Walk-In Closet(s)
Heating Electric, Heat Pump
Cooling Central Air
Flooring Laminate
Fireplaces Type 1, Gas Log
Fireplace Yes
Appliance Microwave - Built-In
Exterior
Parking Features On Site, Paved
Garage Spaces 2.0
Roof Type Shingle
Porch Covered, Deck, Porch, Screened
Garage Yes
Building
Story 2
Sewer Municipal Sewer
Water Municipal Water
New Construction No
Schools
Elementary Schools Parkwood
Middle Schools Northwoods Park
High Schools Jacksonville
Others
HOA Fee Include Maint - Comm Areas
Tax ID 055937
Acceptable Financing Cash, Conventional, FHA, VA Loan
Listing Terms Cash, Conventional, FHA, VA Loan
Special Listing Condition None
Read Less Info
Want to know what your home might be worth? Contact us for a FREE valuation!

Our team is ready to help you sell your home for the highest possible price ASAP

GET MORE INFORMATION

Sherri Mayes
Broker In Charge | License ID: 214350
Broker In Charge License ID: 214350



