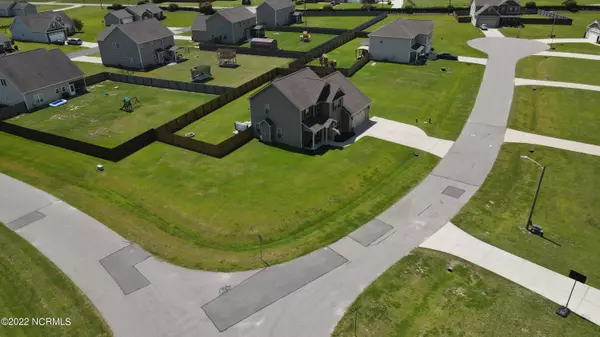For more information regarding the value of a property, please contact us for a free consultation.
Key Details
Sold Price $350,000
Property Type Single Family Home
Sub Type Single Family Residence
Listing Status Sold
Purchase Type For Sale
Square Footage 2,630 sqft
Price per Sqft $133
Subdivision Ingram Fields
MLS Listing ID 100345221
Sold Date 11/09/22
Style Wood Frame
Bedrooms 3
Full Baths 2
Half Baths 1
HOA Y/N Yes
Originating Board North Carolina Regional MLS
Year Built 2015
Lot Size 0.460 Acres
Acres 0.46
Lot Dimensions 121x120x167x63x25x67
Property Description
Come see this Rocking Chair Front Porch, Gorgeous Corner lot Home. ''The Hayden'' floorplan w/Downstairs Master Suite. This Solar-Power, Energy Efficient home features a Coffered ceiling Formal Dining room, spacious Living room with Stone Fireplace, Kitchen w/Granite Countertops, all 4 SS Appliances, Pantry, and a Breakfast Bar area. The downstairs Master suite is large and the Master bath has TWO WICs, Dual Vanity, separate shower and soaking tub. Upstairs opens up to a Loft area, 2 large bedrooms w/WICS and a Full bath w/Dual vanity. You'll love the Bonus rm/Man-cave/Office space upstairs. Also, All Bedrooms/Bonus room have FANS! Time to relax in your Screened-in back patio or enjoy soaking in your Hot Spring ENVOY Hot Tub while watching your family/friends enjoy the Firepit in your Fully Fenced-in Backyard. Driveway has extra parking pad, Washer/Dryer Convey, See ''Items that Convey'' in documents, too many to list here. Convenient to SJAFB, Hwy 70 and Raleigh.
Location
State NC
County Wayne
Community Ingram Fields
Zoning RA-20
Direction Take NC 581 Hwy toward Princeton. Turn left onto Rosewood Rd. Turn right onto Charlie Braswell Rd. 2nd right onto Ingram Fields Dr. left onto Rustic Field Dr. left onto Windy Willow Ct.
Rooms
Basement None
Primary Bedroom Level Primary Living Area
Interior
Interior Features 1st Floor Master, Blinds/Shades, Ceiling Fan(s), Gas Logs, Pantry, Security System, Smoke Detectors, Walk-In Closet
Heating Heat Pump
Cooling Central
Flooring LVT/LVP, Carpet
Furnishings Unfurnished
Appliance Dishwasher, Dryer, Microwave - Built-In, Refrigerator, Stove/Oven - Electric, Washer, None
Exterior
Garage Additional Parking, Concrete, Paved
Garage Spaces 2.0
Pool Hot Tub
Utilities Available Septic On Site, Water Connected
Waterfront No
Waterfront Description None
Roof Type Composition
Porch Patio, Porch, Screened
Garage Yes
Building
Lot Description Level, Corner Lot
Story 2
New Construction No
Schools
Elementary Schools Rosewood
Middle Schools Rosewood
High Schools Rosewood
Others
Tax ID 2661908782
Read Less Info
Want to know what your home might be worth? Contact us for a FREE valuation!

Our team is ready to help you sell your home for the highest possible price ASAP

GET MORE INFORMATION

Sherri Mayes
Broker In Charge | License ID: 214350
Broker In Charge License ID: 214350



