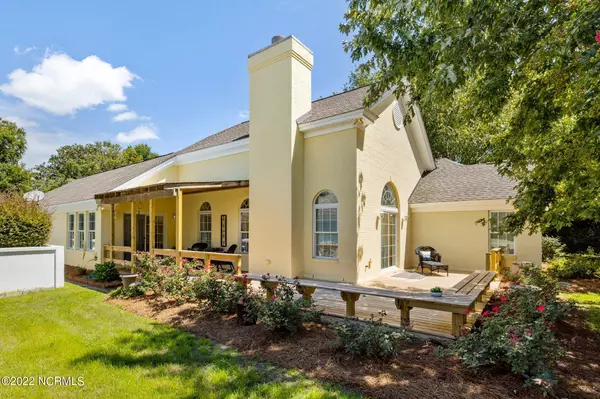For more information regarding the value of a property, please contact us for a free consultation.
Key Details
Sold Price $410,000
Property Type Single Family Home
Sub Type Single Family Residence
Listing Status Sold
Purchase Type For Sale
Square Footage 2,031 sqft
Price per Sqft $201
Subdivision Brandywine Bay
MLS Listing ID 100348054
Sold Date 11/10/22
Style Wood Frame
Bedrooms 3
Full Baths 2
HOA Y/N Yes
Originating Board North Carolina Regional MLS
Year Built 2004
Lot Size 8,712 Sqft
Acres 0.2
Lot Dimensions 134' x 67' - Approximate
Property Description
--NOW AVAILABLE – UPDATED, ONE-LEVEL BRICK HOME IN SOUND SIDE BRANDYWINE BAY.
Freshly painted throughout with new carpet in the living room and bedrooms. Upgraded kitchen with all new granite counter tops, backsplash and stainless steel-appliances. Light and bright, window-lined dining room with expansive built-in cabinetry and shelving. Broad living room with vaulted ceilings, a gas fireplace and exterior access. Large principal suite includes a walk-in closet and bathroom with dual vanities, a walk-in shower and separate jetted tub. Two-car garage with a work bench, cabinetry, shelving, a convenient exterior door and a utility sink. Outside, there's mature landscaping, a covered front porch and a new, partially covered 492 square foot deck. Located in sound side Brandywine Bay with tennis courts, a swimming pool and playground. Various memberships available at the 6,500 yard Brandywine Bay Golf Club with driving range.
Location
State NC
County Carteret
Community Brandywine Bay
Zoning PD
Direction Hwy. 24 to Brandywine Bay (sound side), left onto Brandywine Marina Dr., right onto core Dr., right onto Brandy Pl.
Rooms
Other Rooms Tennis Court(s)
Primary Bedroom Level Primary Living Area
Interior
Interior Features Foyer, Bookcases, 1st Floor Master, 9Ft+ Ceilings, Ceiling - Vaulted, Ceiling Fan(s), Gas Logs, Pantry, Skylights, Smoke Detectors, Solid Surface, Walk-in Shower, Walk-In Closet
Heating Heat Pump, Forced Air
Cooling Heat Pump, Central
Flooring Carpet, Tile
Appliance Dishwasher, Microwave - Built-In, Refrigerator, Stove/Oven - Electric, None
Exterior
Garage Attached, Concrete, Lighted, On Site, Paved
Garage Spaces 2.0
Utilities Available Community Sewer, Community Water
Waterfront Description Waterfront Comm
Roof Type Composition
Porch Covered, Deck, Open, Porch
Garage Yes
Building
Story 1
New Construction No
Schools
Elementary Schools Morehead City Elem
Middle Schools Morehead City
High Schools West Carteret
Others
Tax ID 63561304092000
Read Less Info
Want to know what your home might be worth? Contact us for a FREE valuation!

Our team is ready to help you sell your home for the highest possible price ASAP

GET MORE INFORMATION

Sherri Mayes
Broker In Charge | License ID: 214350
Broker In Charge License ID: 214350



