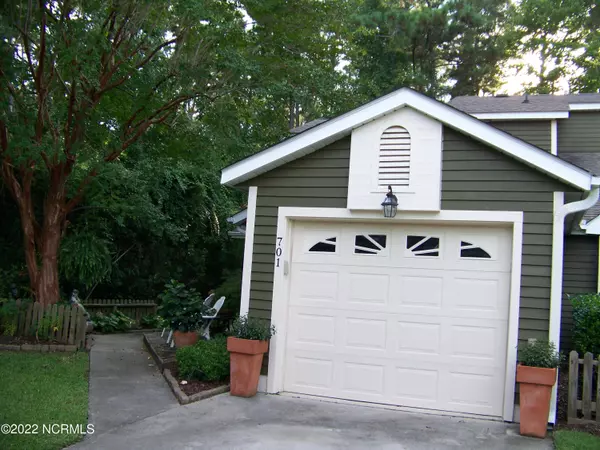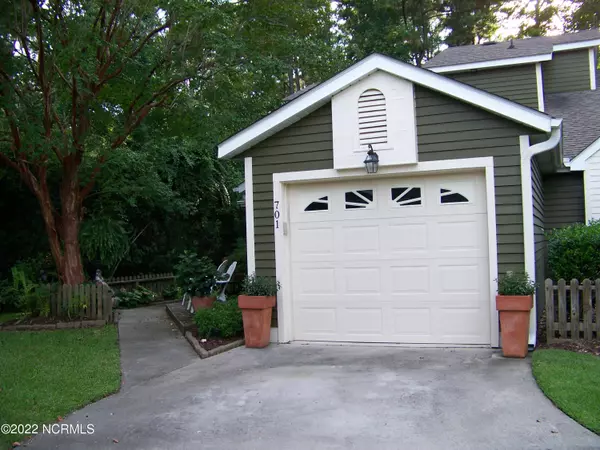For more information regarding the value of a property, please contact us for a free consultation.
Key Details
Sold Price $305,000
Property Type Condo
Sub Type Condominium
Listing Status Sold
Purchase Type For Sale
Square Footage 1,376 sqft
Price per Sqft $221
Subdivision Brandywine Bay
MLS Listing ID 100347129
Sold Date 10/20/22
Style Wood Frame
Bedrooms 2
Full Baths 2
Half Baths 1
HOA Y/N Yes
Originating Board North Carolina Regional MLS
Year Built 1990
Annual Tax Amount $798
Lot Dimensions 00 X 00 X 00 X 00
Property Description
You need to see this unit in Cedarwood Village. It is possible that it is in in the most desirable location in the complex. This unit affords privacy and a golf course view(#4). 701 Cedarwood Village is 2 bedrooms and 2 1/2 baths. The upstairs loft room may be used for multiple uses such as a third bedroom, an office, a den, a craft room or whatever you need. The living room ceiling is vaulted and hosts a window wall. The fireplace with gas logs completes the room. The master bedroom is located on the first floor.
The downstairs has LVP throughout and the upstairs has carpet. Both the master and second bedroom have large walk in closets. The open living space is great as is the patio with a fence and gate. The single car garage has extra storage and a utility sink. Cedarwod Village has its own pool and clubhouse. Located within Brandywine Bay just to the west of Morehead City, Cedarwood Village is convenient to shopping, the beach, the hospital, and Cherry Point. Call today---you don't want to miss this special place.
Location
State NC
County Carteret
Community Brandywine Bay
Zoning PUD
Direction From Morehead City, take Highway 24 and head west. Turn right at the entrance to Brandywine Bay(the golf course side). Follow Brandywine Blvd. Turn left onto Lord Granville Drive. Cedarwood Village will be the next turn to the left. Turn right once within Cedarwood. Follow the road to 701. The unit is on the end along the golf course row of buildings.
Rooms
Basement None
Primary Bedroom Level Primary Living Area
Interior
Interior Features Foyer, 1st Floor Master, Blinds/Shades, Ceiling - Vaulted, Ceiling Fan(s), Gas Logs, Smoke Detectors, Walk-In Closet
Heating Fireplace(s), Heat Pump
Cooling Heat Pump
Flooring LVT/LVP, Carpet
Furnishings Partially
Appliance Range, Dishwasher, Disposal, Dryer, Microwave - Built-In, Refrigerator, Washer, Water Softener
Exterior
Garage Additional Parking, Concrete, On Site
Garage Spaces 1.0
Utilities Available Community Sewer, Community Water
Waterfront Description Pond View
Roof Type See Remarks, Architectural Shingle
Accessibility None
Porch Patio
Garage Yes
Building
Lot Description On Golf Course, Wooded
Story 2
New Construction No
Schools
Elementary Schools Morehead City Primary
Middle Schools Morehead City
High Schools West Carteret
Others
Tax ID 635613142787000
Read Less Info
Want to know what your home might be worth? Contact us for a FREE valuation!

Our team is ready to help you sell your home for the highest possible price ASAP

GET MORE INFORMATION

Sherri Mayes
Broker In Charge | License ID: 214350
Broker In Charge License ID: 214350



