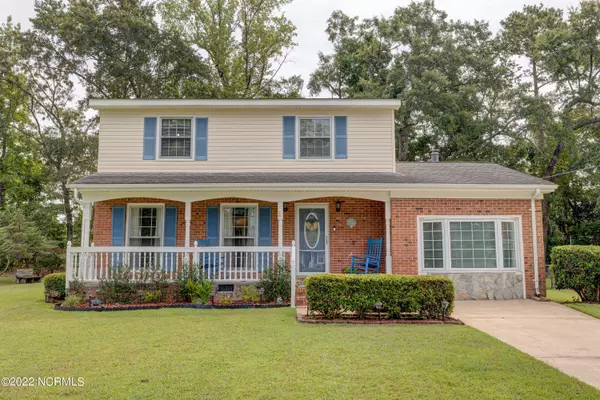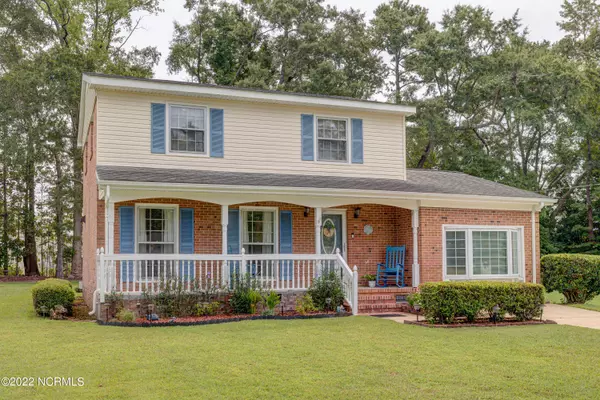For more information regarding the value of a property, please contact us for a free consultation.
Key Details
Sold Price $226,000
Property Type Single Family Home
Sub Type Single Family Residence
Listing Status Sold
Purchase Type For Sale
Square Footage 1,730 sqft
Price per Sqft $130
Subdivision Greencrest
MLS Listing ID 100345210
Sold Date 10/18/22
Style Wood Frame
Bedrooms 3
Full Baths 2
HOA Y/N No
Originating Board North Carolina Regional MLS
Year Built 1973
Annual Tax Amount $855
Lot Size 0.324 Acres
Acres 0.32
Lot Dimensions 90x157
Property Description
Gorgeous 2 story brick home perfectly nestled on quiet dead end street, is ready for its new owner. With an inviting rocking chair front porch, home boasts exquisite renovations to include quartz counter tops in kitchen, plenty of cabinets plus additional cabinet space in the stunning spacious island. Smooth ceilings, glass back splash and built in glass cook top, stainless steel appliances plus soft close cabinets add to this homes stunning beauty and functionality. Gleaming wood floors are found throughout the downstairs and upstairs. Downstairs has a full bathroom that has been fully renovated and is adorned with glass tile walls, new vanity and stunning walk in shower lined with tile. Upstairs you'll find 3 spacious bedrooms and full bathroom. Den includes a wood burning stove adding to it's charm and ambiance. Step out to the back yard overlooking part of your .32 acres enhanced by a beautiful wired pergola situated on a huge 22x22 patio. Crawlspace fully encapsulated 2022. No city taxes and home is located just minutes to shopping, dining and entertainment and about 15 min to Camp Lejeune and New River Air Station.
Location
State NC
County Onslow
Community Greencrest
Zoning R-15
Direction Take 17 N towards North Topsail, continue on 17 for 38 miles. Take a left onto 24 West, continue straight on Richlands Hwy Richlands, take a left onto Greencrest Circle and a left onto Dressler Drive.
Rooms
Basement Crawl Space
Primary Bedroom Level Non Primary Living Area
Interior
Interior Features Kitchen Island, 9Ft+ Ceilings, Ceiling Fan(s), Walk-in Shower
Heating Electric, Heat Pump
Cooling Central Air
Fireplaces Type Wood Burning Stove
Fireplace Yes
Window Features Blinds
Exterior
Exterior Feature None
Parking Features On Site, Paved
Pool None
Utilities Available Pump Station
Roof Type Shingle
Porch Covered, Patio, Porch, See Remarks
Building
Story 2
Sewer Septic On Site
Water Municipal Water
Structure Type None
New Construction No
Others
Tax ID 331e-6
Acceptable Financing Cash, Conventional, FHA, VA Loan
Listing Terms Cash, Conventional, FHA, VA Loan
Special Listing Condition None
Read Less Info
Want to know what your home might be worth? Contact us for a FREE valuation!

Our team is ready to help you sell your home for the highest possible price ASAP

GET MORE INFORMATION

Sherri Mayes
Broker In Charge | License ID: 214350
Broker In Charge License ID: 214350



