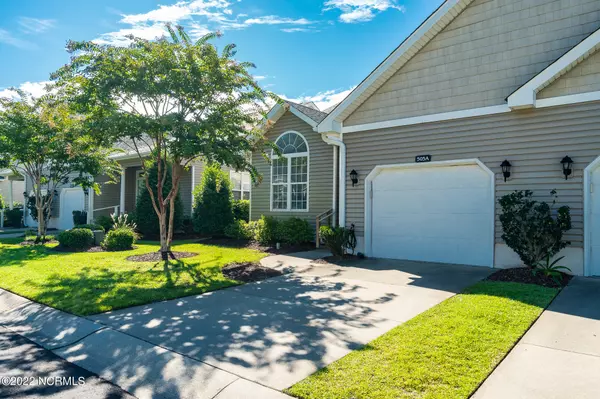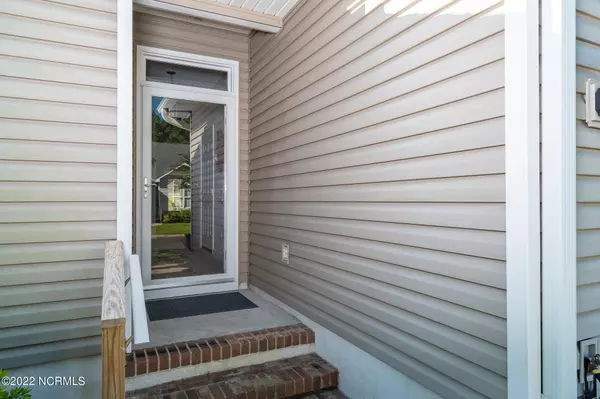For more information regarding the value of a property, please contact us for a free consultation.
Key Details
Sold Price $285,000
Property Type Townhouse
Sub Type Townhouse
Listing Status Sold
Purchase Type For Sale
Square Footage 1,364 sqft
Price per Sqft $208
Subdivision Brandywine Bay
MLS Listing ID 100345102
Sold Date 10/03/22
Style Wood Frame
Bedrooms 2
Full Baths 2
HOA Y/N Yes
Originating Board North Carolina Regional MLS
Year Built 2005
Lot Size 5,227 Sqft
Acres 0.12
Lot Dimensions 39 x 133
Property Description
Beautifully maintained with open floor plan for easy living. Large master bedroom and bathroom large garden tub, shower and walk-in closet. Second bedroom and bath are well appointed for privacy just off the kitchen and foyer. This unit has a fireplace, open vaulted ceilings with a dormer window that allows lots of natural light, ample pantry storage with an abundance of cabinet space, garage, pull down attic access, screened in room that flows from the living room and connected to a patio area to enjoy the great out doors .
Conveniently located to golf, marinas and boat ramps, the beach, shopping, restaurants, schools, doctors and hospital. Also close to Beaufort, New Bern, Swansboro, and Jacksonville.
Location
State NC
County Carteret
Community Brandywine Bay
Zoning residential
Direction Hwy 24 West Turn right in to Brandywine Bay, first right, unit on the right 505A
Rooms
Basement None
Primary Bedroom Level Primary Living Area
Interior
Interior Features Foyer, 1st Floor Master, 9Ft+ Ceilings, Ceiling - Vaulted, Ceiling Fan(s), Gas Logs, Pantry, Smoke Detectors, Walk-in Shower, Walk-In Closet
Heating Fireplace(s), Forced Air
Cooling Heat Pump, Central
Flooring Carpet
Appliance Ice Maker, Refrigerator, Stove/Oven - Electric, Vent Hood
Exterior
Garage Concrete
Garage Spaces 1.0
Pool None
Utilities Available Community Sewer Available, Municipal Water Available
Waterfront Description None
Roof Type Shingle
Accessibility Accessible Entrance, Hallways
Porch Covered, Deck, Screened
Garage Yes
Building
Lot Description Interior Lot
Story 1
New Construction No
Schools
Elementary Schools Morehead City Elem
Middle Schools Morehead City
High Schools West Carteret
Others
Tax ID 635614245174000
Read Less Info
Want to know what your home might be worth? Contact us for a FREE valuation!

Our team is ready to help you sell your home for the highest possible price ASAP

GET MORE INFORMATION

Sherri Mayes
Broker In Charge | License ID: 214350
Broker In Charge License ID: 214350



