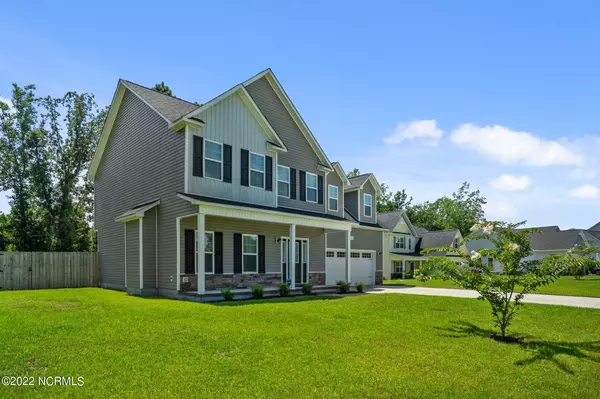For more information regarding the value of a property, please contact us for a free consultation.
Key Details
Sold Price $363,000
Property Type Single Family Home
Sub Type Single Family Residence
Listing Status Sold
Purchase Type For Sale
Square Footage 2,191 sqft
Price per Sqft $165
Subdivision Tides End
MLS Listing ID 100345164
Sold Date 09/26/22
Style Wood Frame
Bedrooms 3
Full Baths 2
Half Baths 1
HOA Y/N Yes
Originating Board North Carolina Regional MLS
Year Built 2019
Annual Tax Amount $1,480
Lot Size 0.540 Acres
Acres 0.54
Lot Dimensions 65x16x203x134x246
Property Description
This one will EXCITE! This PRACTICALLY NEW 3-bedroom, 2 ½-bahtroom + BONUS ROOM is located in the quaint Tides End subdivision of Holly Ridge. Just minutes to the beaches and to the local military installations including Stone Bay, Camp Lejeune, and the New River Air Station, this property is ideal! The home is lightly lived in and still has that new home look and smell. Stand on the covered front porch and take in the peace and quiet of the area. Walk through the front door and you'll see the large living room to the left and the foyer and then kitchen straight ahead. The dining area is open to both the living room and the kitchen. The fabulous kitchen has a spacious island with breakfast bar, lots of counterspace, a pantry, ample cabinets, a built-in desk area, and stainless-steel appliances. Down the short hall off the kitchen, you will find additional closet space, the door to the garage, and the powder room. Upon reaching the top of the stairs turn right and you will find the bonus room. The bonus room is quite spacious and includes a closet. Just outside the bonus room is the laundry room to the left and the guest bathroom to the right. Further down the hall, you'll find a guest bedroom to the left and then the primary owner's suite on the right. The final guest bedroom is around the corner to the left and at the front of the home. The primary owner's suite overlooks the back of the property and has TWO WALK-IN CLOSETS and is adjoined with the owner's bathroom. The bathroom contains a dual-sink vanity, a large soaking tub, and a walk-in shower. The property extends well beyond the fully fenced yard making for exceptional privacy. Come see this stunning home today before it's gone!
Location
State NC
County Onslow
Community Tides End
Zoning RA
Direction Highway 17 South, left onto Old Folkstone Road, right onto Tar Landing Road. Community will be on the Right.
Rooms
Basement None
Primary Bedroom Level Non Primary Living Area
Interior
Interior Features Foyer, Blinds/Shades, Ceiling - Trey, Ceiling Fan(s), Pantry, Walk-in Shower, Walk-In Closet
Heating None, Heat Pump
Cooling Central
Flooring Carpet
Appliance Dishwasher, Microwave - Built-In, Stove/Oven - Electric, None
Exterior
Garage On Site, Paved
Garage Spaces 2.0
Pool None
Utilities Available Municipal Water, Septic On Site
Waterfront No
Roof Type Architectural Shingle
Porch Covered, Patio, Porch
Garage Yes
Building
Story 2
New Construction No
Schools
Elementary Schools Coastal
Middle Schools Dixon
High Schools Dixon
Others
Tax ID 165277
Read Less Info
Want to know what your home might be worth? Contact us for a FREE valuation!

Our team is ready to help you sell your home for the highest possible price ASAP

GET MORE INFORMATION

Sherri Mayes
Broker In Charge | License ID: 214350
Broker In Charge License ID: 214350



