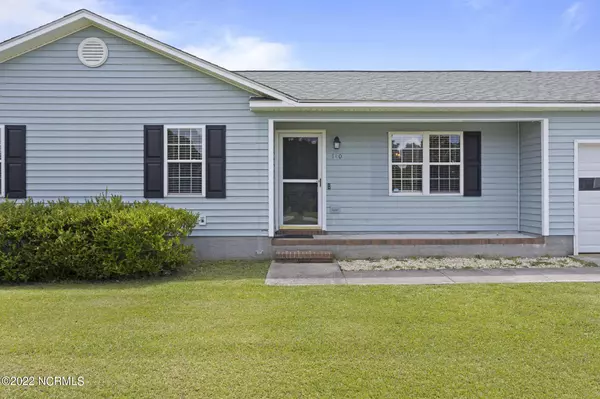For more information regarding the value of a property, please contact us for a free consultation.
Key Details
Sold Price $210,000
Property Type Single Family Home
Sub Type Single Family Residence
Listing Status Sold
Purchase Type For Sale
Square Footage 1,074 sqft
Price per Sqft $195
Subdivision Mallard Creek
MLS Listing ID 100343660
Sold Date 09/09/22
Style Wood Frame
Bedrooms 3
Full Baths 2
HOA Y/N No
Originating Board North Carolina Regional MLS
Year Built 1999
Annual Tax Amount $792
Lot Size 0.350 Acres
Acres 0.35
Lot Dimensions 90.02 X 110 X 89.50 X 45 X 174.75
Property Description
Do you enjoy living in a quiet, spacious neighborhood? What about paying no HOA fees or city taxes? 140 Wigeon rd may be what your looking for. Located in the popular Mallard Creek subdivision, this single family residence is very modern and in the perfect location. With a short commute time to military bases, shopping centers, and parks, you'll enjoy all this home has to offer. As you make your way inside, you'll first see an open floor plan, where you'll enjoy some quality time with friends and family. Next you'll notice the kitchen with beautiful granite countertops and enough space for the chef to make tasty dishes. The dining area is the perfect setting to seat your guests for dinner, friendly card game, or any other occasion. The owners suite is the perfect size with great lighting and enough space for all your needs plus it's own private bathroom. Love to host BBQs? The backyard space will be one of your favorite spots because it will give you enough yard space for sports and relaxing. Does this sound like what you've been waiting for? Schedule your showing today!
Location
State NC
County Onslow
Community Mallard Creek
Zoning R-15
Direction S on Hwy 17, right in Mallard Dr, Left on Mandarin Trl, right on Pekin St, left on Steller Rd, Right on Wigeon, the house is on the left.
Rooms
Basement None
Primary Bedroom Level Primary Living Area
Interior
Interior Features Master Downstairs, Vaulted Ceiling(s), Ceiling Fan(s), Walk-In Closet(s)
Heating Electric, Heat Pump
Cooling Central Air
Flooring LVT/LVP
Fireplaces Type None
Fireplace No
Appliance Vent Hood, Stove/Oven - Electric, Refrigerator, Microwave - Built-In, Dishwasher
Laundry In Garage
Exterior
Exterior Feature None
Parking Features Attached, Concrete, On Site, Paved
Garage Spaces 1.0
Pool None
Waterfront Description None
Roof Type Architectural Shingle
Accessibility None
Porch Open, Patio, Porch
Building
Lot Description Open Lot
Story 1
Foundation Slab
Sewer Septic On Site
Water Municipal Water
Structure Type None
New Construction No
Schools
Elementary Schools Southwest
Middle Schools Dixon
High Schools Dixon
Others
Tax ID 753b-76
Acceptable Financing Cash, Conventional, FHA, USDA Loan, VA Loan
Horse Property None
Listing Terms Cash, Conventional, FHA, USDA Loan, VA Loan
Special Listing Condition None
Read Less Info
Want to know what your home might be worth? Contact us for a FREE valuation!

Our team is ready to help you sell your home for the highest possible price ASAP

GET MORE INFORMATION

Sherri Mayes
Broker In Charge | License ID: 214350
Broker In Charge License ID: 214350



