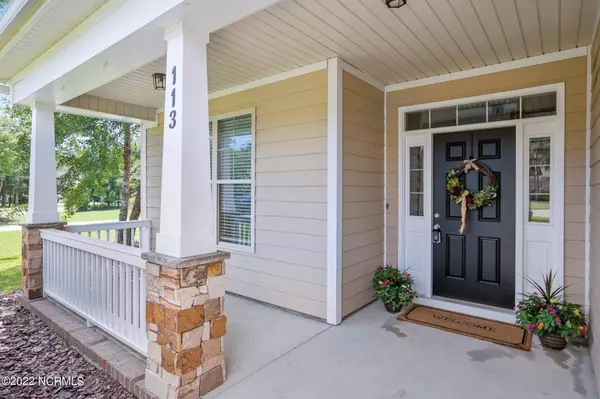For more information regarding the value of a property, please contact us for a free consultation.
Key Details
Sold Price $568,000
Property Type Single Family Home
Sub Type Single Family Residence
Listing Status Sold
Purchase Type For Sale
Square Footage 2,609 sqft
Price per Sqft $217
Subdivision The Manor At Mill Creek
MLS Listing ID 100339651
Sold Date 10/03/22
Style Wood Frame
Bedrooms 4
Full Baths 2
Half Baths 1
HOA Fees $692
HOA Y/N Yes
Originating Board North Carolina Regional MLS
Year Built 2012
Annual Tax Amount $2,393
Lot Size 0.480 Acres
Acres 0.48
Lot Dimensions 92x224x90x232 approx
Property Description
INCREDIBLE HAMPSTEAD PRICE!! PLUS A $5000 CREDIT TO CLOSING!!! Back up offers will be considered. Beautifully maintained and move in ready, this Bill Clark home is located within the desirable gated community of The Manor at Mill Creek, which highlights mature trees, established homes, a playground and storage lot (boats allowed). The 4-bedroom, 2609 sf home is conveniently located in south-central Hampstead, has been freshly painted and features vaulted ceilings, a first-floor primary bedroom suite, expansive kitchen, including a pantry, stainless steel appliances/ a newer refrigerator, a laundry room with washer and dryer, a large bonus room with built-ins, ample storage and closets and a 2-car garage. Situated on just under a half-acre, with a lovely, landscaped yard, plantings and fruit tree, a storage shed, & a patio, it is partially enclosed with decorative fencing and has an extended private woodsy section with fire pit. This property is just what you've been looking for. WELCOME HOME!
Location
State NC
County Pender
Community The Manor At Mill Creek
Zoning RP
Direction From Market St head north towards Hampstead. Right onto Headwaters Dr. Left onto Overlook Dr. Left onto Camelot Way.
Rooms
Primary Bedroom Level Primary Living Area
Interior
Interior Features Foyer, Mud Room, Solid Surface, Master Downstairs, 9Ft+ Ceilings, Vaulted Ceiling(s), Ceiling Fan(s), Pantry, Walk-in Shower, Walk-In Closet(s)
Heating Electric, Heat Pump
Cooling Central Air
Fireplaces Type Gas Log
Fireplace Yes
Window Features Blinds
Appliance Washer, Refrigerator, Range, Microwave - Built-In, Dryer, Dishwasher
Laundry Inside
Exterior
Exterior Feature Irrigation System
Garage On Site, Paved
Garage Spaces 2.0
Waterfront No
Roof Type Shingle
Porch Covered, Patio
Building
Lot Description Cul-de-Sac Lot
Story 2
Foundation Slab
Sewer Septic On Site
Water Municipal Water
Structure Type Irrigation System
New Construction No
Others
Tax ID 3292-13-5657-0000
Acceptable Financing Cash, Conventional, FHA, USDA Loan
Listing Terms Cash, Conventional, FHA, USDA Loan
Special Listing Condition None
Read Less Info
Want to know what your home might be worth? Contact us for a FREE valuation!

Our team is ready to help you sell your home for the highest possible price ASAP

GET MORE INFORMATION

Sherri Mayes
Broker In Charge | License ID: 214350
Broker In Charge License ID: 214350



