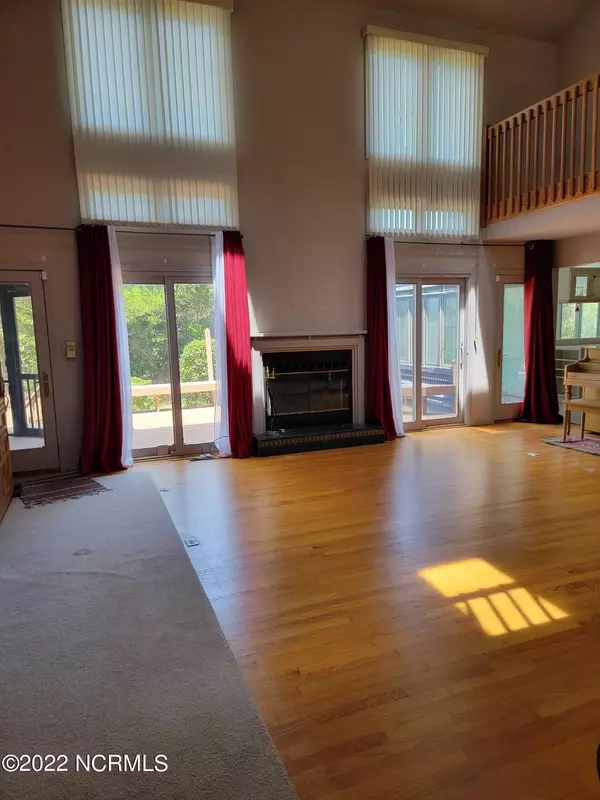For more information regarding the value of a property, please contact us for a free consultation.
Key Details
Sold Price $330,000
Property Type Single Family Home
Sub Type Single Family Residence
Listing Status Sold
Purchase Type For Sale
Square Footage 2,450 sqft
Price per Sqft $134
Subdivision Brandywine Bay
MLS Listing ID 100335921
Sold Date 10/03/22
Style Wood Frame
Bedrooms 3
Full Baths 2
Half Baths 1
HOA Y/N Yes
Originating Board North Carolina Regional MLS
Year Built 1992
Lot Size 0.343 Acres
Acres 0.34
Lot Dimensions 120 x 107x 177 x 140
Property Description
Delight in the potential of this cedar sided 2 story on the Brandywine golf course. Your vision and imagination will bring new life to this lovely home. Features include hardwood and tile floors, soaring ceiling with skylights and wood burning fireplace in the great room, formal dining room, large kitchen with a garden sunroom, spacious 1st floor master suite, and a wonderful screened-in porch with deck. The wooded golf course lot feels very private and is located on a small cul-de-sac. All appliances convey including a Culligan water softener.
For an additional fee the community has a golf membership, marina, swimming pool and boat/RV storage lot. Let your dreams come true as you make the changes that turn this house into your beautiful home. Attractive price reflects repairs needed.
Location
State NC
County Carteret
Community Brandywine Bay
Zoning Residential
Direction Hwy 24 to north Brandywine entrance. Take Brandywine Blvd to 1st left on Lord Granville. Turn left on Spruce Dr and left on Wisteria Circle. 2nd house on right. from Hwy 70 turn into Brandywine entrance and immediately left on Brandywine Blvd. Right on Lord Granville then Left on Spruce Dr and left on Wisteria Circle. 2nd house on right.
Rooms
Primary Bedroom Level Primary Living Area
Interior
Interior Features 1st Floor Master, Ceiling - Vaulted, Ceiling Fan(s), Skylights, Solid Surface, Walk-In Closet
Heating Heat Pump
Cooling Heat Pump
Flooring Carpet, Tile
Appliance Range, Central Vac, Disposal, Dryer, Microwave - Built-In, Refrigerator, Washer, Water Softener, None
Exterior
Garage Concrete, Circular, Off Street
Garage Spaces 2.0
Utilities Available Community Sewer, Community Water
Waterfront Description Boat Dock
Roof Type Composition
Porch Deck, Open, Porch, Screened
Garage Yes
Building
Lot Description On Golf Course, Cul-de-Sac Lot, Wooded
Story 2
New Construction No
Schools
Elementary Schools Morehead City Primary
Middle Schools Morehead City
High Schools West Carteret
Others
Tax ID 635609054136000
Read Less Info
Want to know what your home might be worth? Contact us for a FREE valuation!

Our team is ready to help you sell your home for the highest possible price ASAP

GET MORE INFORMATION

Sherri Mayes
Broker In Charge | License ID: 214350
Broker In Charge License ID: 214350



