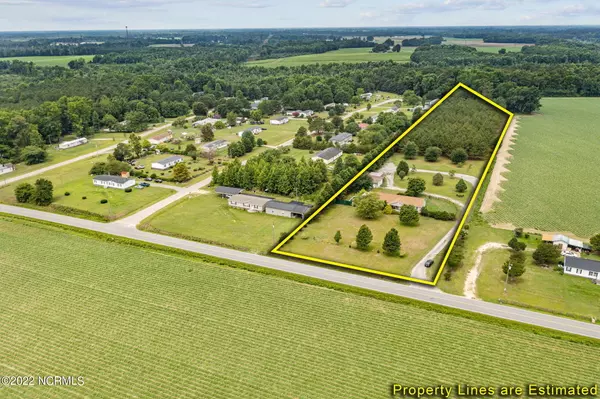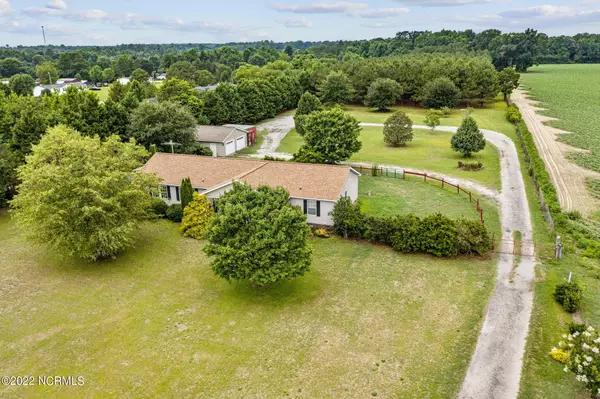For more information regarding the value of a property, please contact us for a free consultation.
Key Details
Sold Price $335,000
Property Type Single Family Home
Sub Type Single Family Residence
Listing Status Sold
Purchase Type For Sale
Square Footage 2,359 sqft
Price per Sqft $142
MLS Listing ID 100337508
Sold Date 08/24/22
Style Wood Frame
Bedrooms 4
Full Baths 2
Half Baths 1
HOA Y/N No
Originating Board North Carolina Regional MLS
Year Built 2007
Annual Tax Amount $1,703
Lot Size 5.550 Acres
Acres 5.55
Lot Dimensions irregular
Property Description
WANT at least 5 acres? The interior and exterior space you've been waiting for... situated well off the road, this property boasts 5.5 ACRES and has NEWER ROOF and HVAC.
Bring your chickens or horses or other farm friends to live in the UNRESTRICTED rear yard. The split-floor plan property offers 4 bedrooms, 2.5 baths, an den/office, a stone-walled fireplace, walk-in closets, rocking chair front porch, covered DECK and a tree-lined rear and side yard. The master en-suite features double vanity, soaking tub and walk in shower. Three (3) of the 5.5 acres offers maturing loblolly pine trees for additional rear PRIVACY or timber, pine straw opportunities.
Separate LAUNDRY ROOM w/ sink, DETACHED DOUBLE car WIRED GARAGE with workbench and shelving, detached lean-to shelter as well as detached shipping container for additional storage! Enjoy grapes, apple and pecan trees. Don't blink!
Location
State NC
County Sampson
Community Other
Zoning Residential
Direction Hwy 13 to Newton Grove, turn on Church Street, it become McLamb Rd.
Rooms
Other Rooms Storage, Workshop
Basement Crawl Space, None
Primary Bedroom Level Primary Living Area
Interior
Interior Features Workshop, Walk-in Shower, Walk-In Closet(s)
Heating Heat Pump, Fireplace(s), Electric
Cooling Central Air
Flooring Carpet, Vinyl
Appliance Stove/Oven - Gas, Refrigerator
Laundry Inside
Exterior
Exterior Feature None
Garage Gravel, Unpaved, On Site
Garage Spaces 2.0
Waterfront No
Roof Type Shingle
Accessibility None
Porch Covered, Deck, Porch
Building
Lot Description Level, Wooded
Story 1
Sewer Septic On Site
Water Well
Structure Type None
New Construction No
Others
Tax ID 11016516203
Acceptable Financing Cash, Conventional, FHA, VA Loan
Listing Terms Cash, Conventional, FHA, VA Loan
Special Listing Condition None
Read Less Info
Want to know what your home might be worth? Contact us for a FREE valuation!

Our team is ready to help you sell your home for the highest possible price ASAP

GET MORE INFORMATION

Sherri Mayes
Broker In Charge | License ID: 214350
Broker In Charge License ID: 214350



