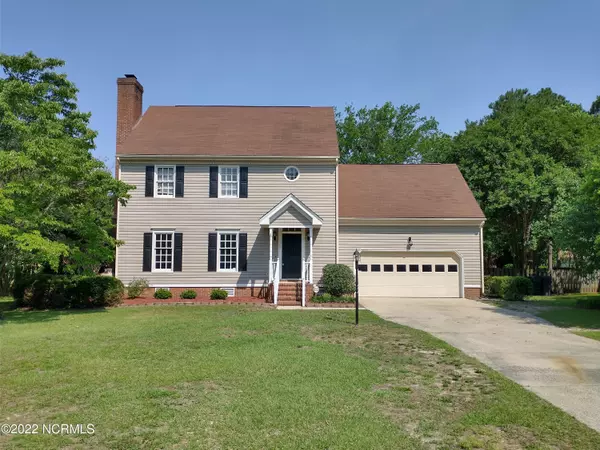For more information regarding the value of a property, please contact us for a free consultation.
Key Details
Sold Price $250,000
Property Type Single Family Home
Sub Type Single Family Residence
Listing Status Sold
Purchase Type For Sale
Square Footage 2,013 sqft
Price per Sqft $124
Subdivision Maplewood
MLS Listing ID 100329324
Sold Date 07/01/22
Style Wood Frame
Bedrooms 3
Full Baths 2
Half Baths 1
HOA Y/N Yes
Originating Board North Carolina Regional MLS
Year Built 1987
Lot Size 0.340 Acres
Acres 0.34
Lot Dimensions 101x144x105x150
Property Description
Traditional 2-story home located in established Maplewood. Home features 3 bedrooms/ 2.5 baths, and an oversized 2-car garage, with bonus room above. Low maintenance vinyl siding exterior. Septic tank, backyard deck, and upstairs HVAC unit replaced in 2017. Landscaped lot with fenced back yard. Inside updates include fresh paint, new upstairs carpet & LVP flooring in primary en suite bath (2022.) Recent kitchen updates include granite countertops (2017), newer appliances (2017-19), oil dipped bronze cabinetry hardware (2019) and tiled backsplash (2020.) Newer LVP flooring throughout downstairs (2020.) Downstairs 1/2 bath was renovated in 2020 with new marble top vanity, lighting, and tiled floors.
Home features newer (2018) NEST thermostat (down) and NEST smoke detector upstairs. Light fixtures, bath hardware, outlet covers, and doorknobs have been replaced with oil dipped bronze hardware. Low $240 annual POA dues include access to Maplewood pool and tennis. Close proximity to SJAFB, WCC, Wayne Memorial Drive, shopping, dining, and minutes to downtown Goldsboro. Nearby access to major highways including I-795, US-70 Bypass providing 1-hour commute to/from Raleigh to the west, and less than 2-hour drive to the NC coast. (Notes: Seller has never used fireplace gas logs nor filled propane tank on premises, so logs and tank convey ''as is.'' Historical pump for irrigation system located in garage is non- operational, conveys ''as is.'')
Location
State NC
County Wayne
Community Maplewood
Zoning R-9
Direction North on Berkeley Blvd (US Hwy 13) toward Pinewood community (New Hope Rd.) Turn right onto Maplewood Drive. Turn left onto Smith Drive. Home is on the left.
Rooms
Other Rooms Tennis Court(s)
Basement None
Primary Bedroom Level Non Primary Living Area
Interior
Interior Features Foyer, Ceiling Fan(s), Pantry, Skylights, Walk-In Closet
Heating Heat Pump, Forced Air
Cooling Heat Pump, Central
Flooring LVT/LVP, Carpet, Tile
Appliance None
Exterior
Garage Concrete
Garage Spaces 2.0
Utilities Available Municipal Water, Septic On Site
Waterfront No
Roof Type Shingle
Porch Deck, Patio
Garage Yes
Building
Lot Description See Remarks, Level
Story 2
New Construction No
Schools
Elementary Schools Tommy'S Road
Middle Schools Eastern Wayne
High Schools Eastern Wayne
Others
Tax ID 3529273066
Read Less Info
Want to know what your home might be worth? Contact us for a FREE valuation!

Our team is ready to help you sell your home for the highest possible price ASAP

GET MORE INFORMATION

Sherri Mayes
Broker In Charge | License ID: 214350
Broker In Charge License ID: 214350



