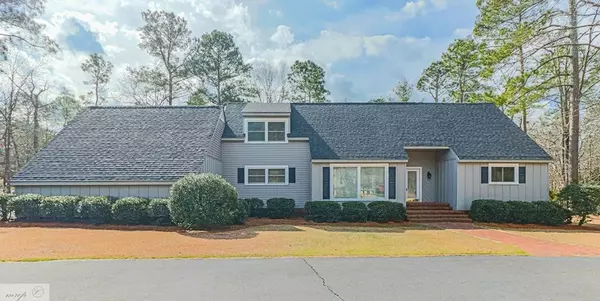For more information regarding the value of a property, please contact us for a free consultation.
Key Details
Sold Price $305,000
Property Type Single Family Home
Sub Type Single Family Residence
Listing Status Sold
Purchase Type For Sale
Square Footage 3,483 sqft
Price per Sqft $87
Subdivision Walnut Creek
MLS Listing ID 74480
Sold Date 06/18/20
Bedrooms 4
Full Baths 3
Half Baths 1
HOA Y/N No
Originating Board North Carolina Regional MLS
Year Built 1985
Annual Tax Amount $3,768
Lot Dimensions 93.31x40.57x230.72x230x281.87
Property Description
Contemporary Beauty on Hole 4 in Walnut Creek! Open Concept Family & Dining Rooms with a Gorgeous Exposed Wood Beam. Wood Mantel over Cozy Fireplace flanked with Built-ins and Wet Bar. Wood Columns with Corbels separate the Family and Dining Rooms. Picture Windows and Sky Lights Brighten the Home. Huge Deck off of the Family Room with covered Pergola and Fan. Downstairs Master leads out on the Deck. LARGE Kitchen with Loads of Cabinets and plenty of room for Large Dining Table and/or a Living Room. UPSTAIRS - Two Bedrooms, Full Bath, Walk-in Attic Storage. Finished Bonus Room. Connected from the Laundry Room is a Wonderful In-Law Suite with it's own private entrance that has a very tastefully done brick ramp. The Suite has LR, BR and FULL Bath. Workshop over Garage. MUST SEE! Contemporary stype.
Location
State NC
County Wayne
Community Walnut Creek
Direction From HWY 70 E, Turn Right onto Lake Wackena Rd, Left onto Lake Shore Drive, Right onto Mill Rd, take first Right onto Deerborn, home on Right.
Rooms
Other Rooms Workshop
Basement Crawl Space, None
Interior
Interior Features Ceiling Fan(s), Wet Bar, Walk-In Closet(s)
Heating Fireplace(s), Heat Pump
Cooling Central Air
Appliance Stove/Oven - Electric, Refrigerator, Microwave - Built-In, Dishwasher, Cooktop - Electric
Exterior
Garage Circular Driveway, Paved
Roof Type Composition
Porch Deck
Building
Lot Description See Remarks, Wooded
Sewer Septic On Site
Water Municipal Water
Others
Tax ID 3536466139
Read Less Info
Want to know what your home might be worth? Contact us for a FREE valuation!

Our team is ready to help you sell your home for the highest possible price ASAP

GET MORE INFORMATION

Sherri Mayes
Broker In Charge | License ID: 214350
Broker In Charge License ID: 214350



