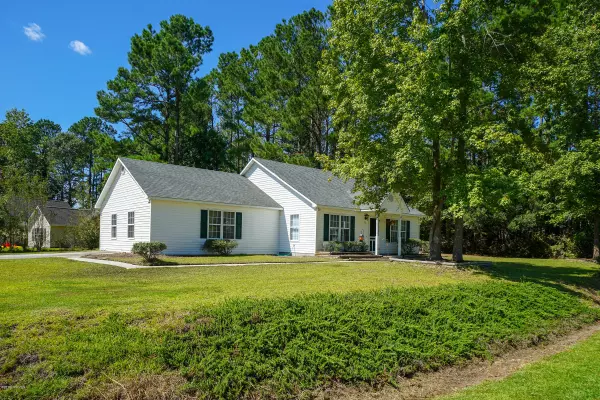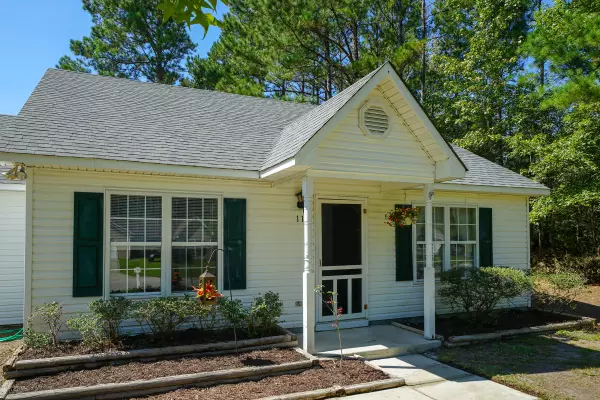For more information regarding the value of a property, please contact us for a free consultation.
Key Details
Sold Price $166,500
Property Type Single Family Home
Sub Type Single Family Residence
Listing Status Sold
Purchase Type For Sale
Square Footage 1,597 sqft
Price per Sqft $104
Subdivision Stoney Creek Plantation
MLS Listing ID 100160871
Sold Date 01/17/20
Style Wood Frame
Bedrooms 3
Full Baths 2
HOA Y/N No
Originating Board North Carolina Regional MLS
Year Built 1998
Annual Tax Amount $790
Lot Size 0.560 Acres
Acres 0.56
Lot Dimensions 125 x 166 x 150 x 190
Property Description
Perched on an elevated, corner lot in desirable Stoney Creek Plantation is this
affordable 3 bedroom, 2 bath one-level home. It boasts a split bedroom and open floor plan between the living room, dining area and kitchen. The living room has a vaulted ceiling and 2 windows providing natural light. The galley-kitchen has a pantry and rear door to the patio. The master suite has a walk-in closet and en-suite bathroom. The home also features a 3rd bedroom or bonus room with a huge walk-in closet. a home office and a large laundry room. Situated on over half an acre, the home has a large back yard, natural wooded area and side driveway providing off-street parking. NEW ROOF (September 2019) AND NEW FLOORING AND PAINT IN THE LIVING ROOM, DINING AREA, AND KITCHEN. This is a great opportunity for a buyer looking for an affordable home in a great community with no HOA dues. This home is NOT in a flood zone and had no flooding during Hurricane Florence. Stoney Creek Plantation in conveniently located just a few minutes from stores, restaurants and schools and a 10-minute drive to Wilmington's Riverfront Historic District.
Location
State NC
County Brunswick
Community Stoney Creek Plantation
Zoning BE-R10
Direction S. 17 to left onto Hazels Branch Road SE. Turn left into Stoney Creek Plantation and home is the 2nd on the right.
Location Details Mainland
Rooms
Basement None
Primary Bedroom Level Primary Living Area
Interior
Interior Features Master Downstairs, 9Ft+ Ceilings, Vaulted Ceiling(s), Ceiling Fan(s), Pantry, Walk-In Closet(s)
Heating Electric, Forced Air, Heat Pump
Cooling Central Air
Flooring Carpet, Concrete, Laminate
Fireplaces Type None
Fireplace No
Window Features Blinds
Appliance Stove/Oven - Electric, Refrigerator, Cooktop - Electric
Laundry Inside
Exterior
Exterior Feature None
Garage None, Off Street, Paved
Pool None
Waterfront No
Waterfront Description None
Roof Type Shingle
Accessibility None
Porch Patio
Building
Lot Description Corner Lot
Story 1
Entry Level One
Foundation Slab
Sewer Municipal Sewer
Water Municipal Water
Structure Type None
New Construction No
Others
Tax ID 057fb042
Acceptable Financing Cash, Conventional, FHA
Listing Terms Cash, Conventional, FHA
Special Listing Condition None
Read Less Info
Want to know what your home might be worth? Contact us for a FREE valuation!

Our team is ready to help you sell your home for the highest possible price ASAP

GET MORE INFORMATION

Sherri Mayes
Broker In Charge | License ID: 214350
Broker In Charge License ID: 214350



