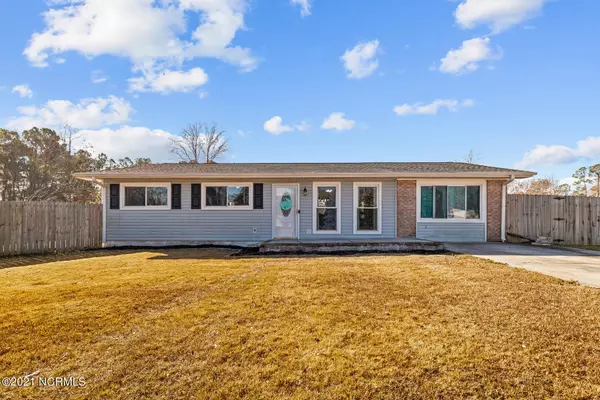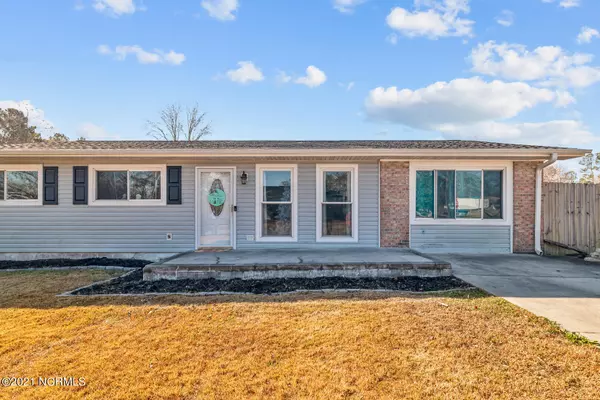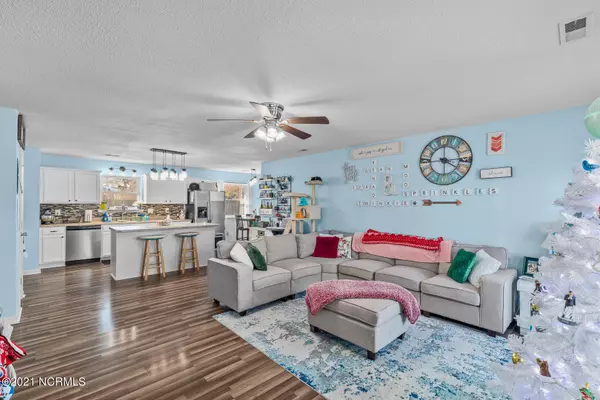For more information regarding the value of a property, please contact us for a free consultation.
Key Details
Sold Price $180,000
Property Type Single Family Home
Sub Type Single Family Residence
Listing Status Sold
Purchase Type For Sale
Square Footage 1,534 sqft
Price per Sqft $117
Subdivision Oakwoods
MLS Listing ID 100304999
Sold Date 01/28/22
Style Wood Frame
Bedrooms 4
Full Baths 2
HOA Y/N No
Originating Board Hive MLS
Year Built 1984
Annual Tax Amount $856
Lot Size 0.360 Acres
Acres 0.36
Lot Dimensions irrregular
Property Description
This 4 bedroom, 2 bath Jacksonville home has1500+ sq ft. This property has a huge yard with a privacy fence. The den has rustic-chic laminate flooring. You will find an open floor plan for the den/kitchen/dinning area. The kitchen has a neutral glass tile backsplash, a kitchen island with lots of storage, prep space, and seating. Upgraded light fixtures give a designer look to the kitchen area. A sunny breakfast nook connects you to the laundry room and an addition room which can be sued for a game room, office, craft room, workout room etc. The three other bedrooms are on the other side of the home. All bedrooms have carpeting. The master bedroom has two closets and lots of natural light! This property is conveniently located close to the mall, community college, recreation center, Walmart, and Camp Lejeune. 20 miles or less to beautiful Emerald Isle beaches and downtown Swansboro. Schedule a tour of your new home today! This 4 bedroom, 2 bath Jacksonville home has 1500+ sq ft. This property has a huge yard with a privacy fence. The living room has rustic-chic laminate flooring. You will find a floor plan for the Den, kitchen/dinning area. The kitchen is has a neutral glass tile backsplash, a kitchen island with lots of storage, prep space, and seating. Industrial style light fixture gives a designer look to the space. A sunny breakfast nook connects you to the laundry room and fourth room that can be used for office, workout room, game room, craft room, etc. The three other bedrooms are on the other side of the home. All bedroom have carpeting. The master bedroom has two closets and lots of natural light! This home is conveniently located close to the mall, community college, recreation center, Walmart, and Camp Lejeune. 20 miles or less to beautiful Emerald Isle beaches and downtown Swansboro. Schedule a tour of your new home today!
Location
State NC
County Onslow
Community Oakwoods
Zoning RS-12
Direction From 17 Turn Wolf Swamp Rd. Left on Thomas Humphrey Rd. Right on Oakwood Drive. Home on left on corner lot. Make a right on Tall Oak Ct to access driveway. From 24 Turn onto Piney Green rd. Right onto Wolf Swamp Rd. Right onto Clayton Humphrey Rd. Right onto Thomas Humphrey Rd. Right onto Oakwood Dr. Home on left on corner lot. Make a right on Tall Oak Ct to access driveway.
Location Details Mainland
Rooms
Other Rooms Storage
Primary Bedroom Level Primary Living Area
Interior
Interior Features Ceiling Fan(s)
Heating Electric, Forced Air
Cooling None
Flooring Carpet, Laminate
Fireplaces Type None
Fireplace No
Window Features Storm Window(s)
Laundry Inside
Exterior
Parking Features Off Street, On Site, Paved
Pool None
Waterfront Description None
Roof Type Shingle
Accessibility None
Porch Porch
Building
Lot Description Corner Lot, Open Lot
Story 1
Entry Level One
Foundation Block
Sewer Septic On Site
New Construction No
Others
Tax ID 350k-84
Acceptable Financing Cash, Conventional, FHA, USDA Loan, VA Loan
Listing Terms Cash, Conventional, FHA, USDA Loan, VA Loan
Special Listing Condition None
Read Less Info
Want to know what your home might be worth? Contact us for a FREE valuation!

Our team is ready to help you sell your home for the highest possible price ASAP

GET MORE INFORMATION

Sherri Mayes
Broker In Charge | License ID: 214350
Broker In Charge License ID: 214350



