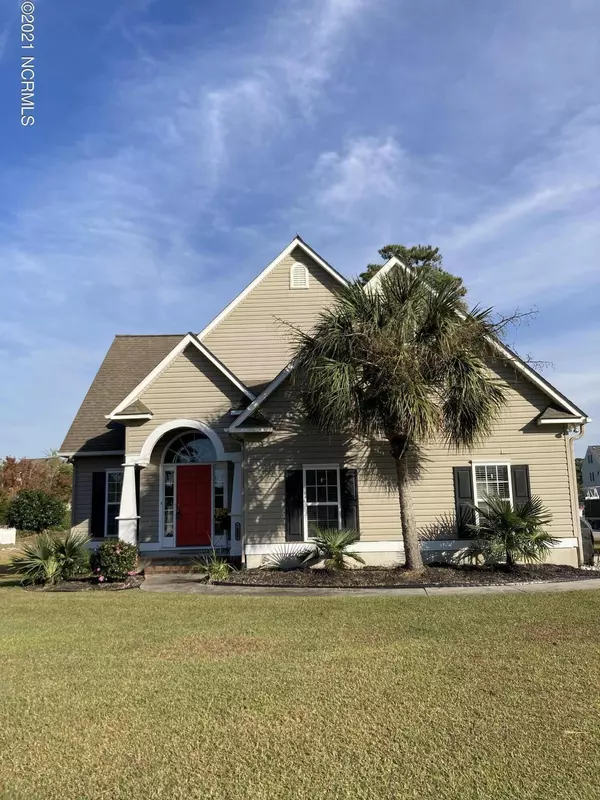For more information regarding the value of a property, please contact us for a free consultation.
Key Details
Sold Price $331,900
Property Type Single Family Home
Sub Type Single Family Residence
Listing Status Sold
Purchase Type For Sale
Square Footage 2,100 sqft
Price per Sqft $158
Subdivision Blair Farm
MLS Listing ID 100302679
Sold Date 04/29/22
Style Wood Frame
Bedrooms 3
Full Baths 2
Half Baths 1
HOA Fees $450
HOA Y/N Yes
Originating Board North Carolina Regional MLS
Year Built 2004
Annual Tax Amount $1,811
Lot Size 0.270 Acres
Acres 0.27
Lot Dimensions 91x95x48x58x131
Property Description
Now is the time to own a home in the desirable neighborhood of Blair Farm. This very spacious home is located on a corner lot in The Meadows. Primary suite with LVP flooring is located on the first floor with a large walk in closet and an 8 foot shower in bathroom. Great kitchen with granite counter tops, large walk in pantry, all appliances, and many cabinets for storage. Kitchen has sliding glass doors leading to an inviting deck area for entertaining. Open great/ dining area with gas logs and LVP flooring. Upstairs includes two bedrooms with good size closets, a full bathroom, and 2 bonus rooms with many possible uses. Outside storage area attached to home, a 2 car garage, and fenced in back yard. Community pool, clubhouse, and tennis courts in walking distance. Don't miss your opportunity!
Location
State NC
County Carteret
Community Blair Farm
Zoning Residential
Direction Off 20th St turn into Blair Farm and then L into The Meadows. Take a right and house will be on left corner.
Location Details Mainland
Rooms
Other Rooms Storage
Basement None
Primary Bedroom Level Primary Living Area
Interior
Interior Features Solid Surface, Master Downstairs, Tray Ceiling(s), Ceiling Fan(s), Pantry, Walk-in Shower, Walk-In Closet(s)
Heating Heat Pump, Propane
Cooling Central Air
Flooring LVT/LVP, Carpet, Tile
Fireplaces Type Gas Log
Fireplace Yes
Window Features Thermal Windows,Blinds
Appliance Water Softener, Refrigerator, Microwave - Built-In, Dishwasher, Cooktop - Electric
Laundry Inside
Exterior
Garage Lighted, Paved
Garage Spaces 2.0
Pool None
Waterfront Description None
Roof Type Shingle,Composition
Accessibility None
Porch Deck, Porch
Building
Lot Description Corner Lot
Story 1
Entry Level One and One Half
Foundation Raised, Slab
Sewer Municipal Sewer
Water Municipal Water
New Construction No
Others
Tax ID 638718305329000
Acceptable Financing Cash, Conventional
Listing Terms Cash, Conventional
Special Listing Condition None
Read Less Info
Want to know what your home might be worth? Contact us for a FREE valuation!

Our team is ready to help you sell your home for the highest possible price ASAP

GET MORE INFORMATION

Sherri Mayes
Broker In Charge | License ID: 214350
Broker In Charge License ID: 214350



