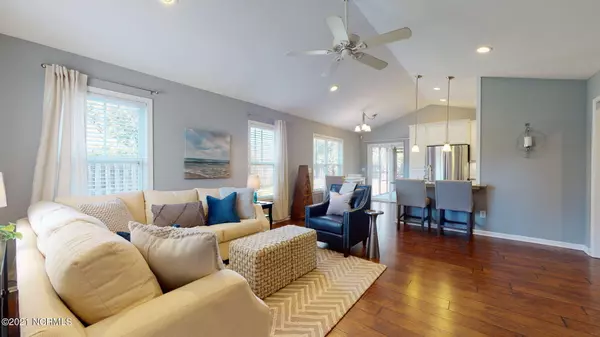For more information regarding the value of a property, please contact us for a free consultation.
Key Details
Sold Price $265,000
Property Type Single Family Home
Sub Type Single Family Residence
Listing Status Sold
Purchase Type For Sale
Square Footage 1,270 sqft
Price per Sqft $208
Subdivision Belvedere Plantation
MLS Listing ID 100300266
Sold Date 01/11/22
Style Wood Frame
Bedrooms 3
Full Baths 2
HOA Fees $408
HOA Y/N Yes
Originating Board Hive MLS
Year Built 2003
Annual Tax Amount $150,368
Lot Size 10,019 Sqft
Acres 0.23
Lot Dimensions Irregular
Property Description
***Note: Highest & Best offers by 5:00 Sunday (11-14-21) Don't miss this updated Home with an open floor plan! The Kitchen has white cabinets with white tiled back splash, under cabinet lightning, 2 Lazy Susan Corner cabinets, and granite counter tops. All appliances (to include the refrigerator) are Samsung. Both baths have granite counter tops. The Master Bd has a tiled walk in shower & glass door. The Hall bath tub features a tiled surround. LVP in living area, tiled baths, & carpeted bedrooms. Enjoy the screened in back porch which leads to a large fenced in back yard. There's a nice walking trail at the back of the property. New HVAC system installed recently. Tenant in place through Jan. 2022.
Note: Washer, Dryer, & shower head in Hall bath do not convey.
Location
State NC
County Pender
Community Belvedere Plantation
Zoning PD
Direction From Hy 17 N- turn right on Long Leaf Dr- Turn left on Azalea Dr.-turn left onto Holly Tree Lane- House is at the end of the culdesac.
Location Details Mainland
Rooms
Basement None
Primary Bedroom Level Primary Living Area
Interior
Interior Features Master Downstairs, Vaulted Ceiling(s), Ceiling Fan(s), Walk-in Shower, Walk-In Closet(s)
Heating Electric, Forced Air, Heat Pump
Cooling Central Air
Flooring LVT/LVP, Carpet, Tile
Fireplaces Type None
Fireplace No
Window Features Blinds
Appliance Stove/Oven - Electric, Refrigerator, Microwave - Built-In, Disposal
Laundry Hookup - Dryer, Washer Hookup, Inside
Exterior
Exterior Feature None
Garage On Site, Paved
Garage Spaces 2.0
Pool None
Utilities Available Community Water
Waterfront Description None
Roof Type Shingle
Accessibility None
Porch Covered, Patio, Porch, Screened
Building
Lot Description Cul-de-Sac Lot
Story 1
Entry Level One
Foundation Slab
Sewer Community Sewer
Structure Type None
New Construction No
Others
Tax ID 4203-79-6683-0000
Acceptable Financing Cash, Conventional, FHA, VA Loan
Listing Terms Cash, Conventional, FHA, VA Loan
Special Listing Condition None
Read Less Info
Want to know what your home might be worth? Contact us for a FREE valuation!

Our team is ready to help you sell your home for the highest possible price ASAP

GET MORE INFORMATION

Sherri Mayes
Broker In Charge | License ID: 214350
Broker In Charge License ID: 214350



