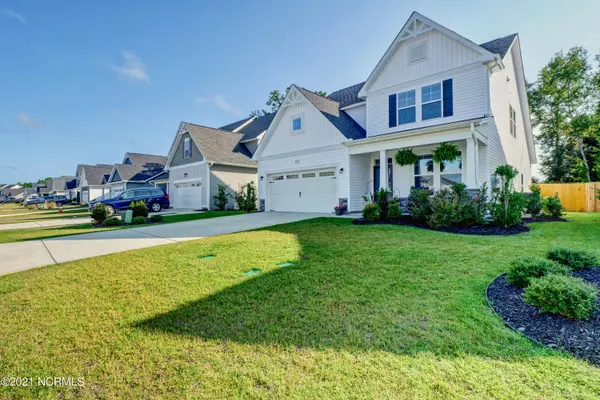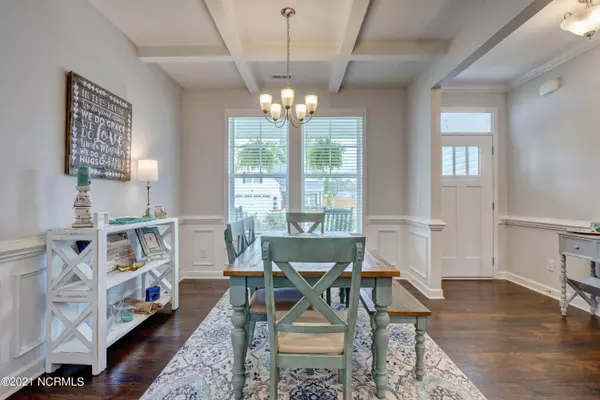For more information regarding the value of a property, please contact us for a free consultation.
Key Details
Sold Price $425,000
Property Type Single Family Home
Sub Type Single Family Residence
Listing Status Sold
Purchase Type For Sale
Square Footage 2,475 sqft
Price per Sqft $171
Subdivision Sparrows Bend
MLS Listing ID 100291252
Sold Date 10/20/21
Style Wood Frame
Bedrooms 4
Full Baths 2
Half Baths 1
HOA Fees $785
HOA Y/N Yes
Originating Board North Carolina Regional MLS
Year Built 2020
Lot Size 8,276 Sqft
Acres 0.19
Lot Dimensions 54 x 149 x 55 x 149
Property Description
Originally the Jordan Floor Plan, but due to the extensive list of upgrades/extras The Supreme is a more fitting title for this beautiful home. Upon entering you'll notice the open floor plan, flowing with natural light, a large marble island, marble countertops accented by tile backsplash, the highly coveted deep sink, and cabinets galore. The main living area comes equipped with vaulted ceilings and a propane fireplace. The Owner's Suite is located on the 1st floor, and boasts a soaking tub, tile stand up shower, a marble double vanity, extra-large closet with the advantage of direct access to the laundry room. The 2nd story is a kids dream – large playroom/media area, great bedroom sizes, and one of the rooms even has its own walk-in closet/homework office space. The spacious, fully fenced, back yard has grass so nice you'll want to take your shoes off to appreciate its plushness. The Extras: Smart Home Technology in every room, upgraded light fixture package, upgraded trim/baseboard package, upgraded cabinet/hardware package, a kids art studio under the stairs, extra storage space in attic, sprinkler system in front and backyard. Not only is this home amazing, but it's also located in a great community with a pool, street lights, and centrally located in Hampstead. You can be on Topsail Island in 15 minutes, or shopping in Wilmington in 20 minutes.
Location
State NC
County Pender
Community Sparrows Bend
Zoning R
Direction Turn onto Sparrow Bend from US-17 in Hampstead. Turn left onto Downy Dr. Home will be 0.2 miles down on the left.
Rooms
Basement None
Primary Bedroom Level Primary Living Area
Interior
Interior Features Foyer, Master Downstairs, 9Ft+ Ceilings, Vaulted Ceiling(s), Ceiling Fan(s), Pantry, Walk-in Shower, Walk-In Closet(s)
Heating Heat Pump
Cooling Central Air
Flooring LVT/LVP, Carpet, Laminate, Tile
Fireplaces Type Gas Log
Fireplace Yes
Window Features Blinds
Appliance Washer, Stove/Oven - Electric, Refrigerator, Microwave - Built-In, Dryer, Disposal, Dishwasher
Laundry Inside
Exterior
Exterior Feature Irrigation System
Garage Paved
Garage Spaces 2.0
Waterfront No
Waterfront Description None
Roof Type Shingle
Accessibility None
Porch Covered, Patio, Porch
Building
Story 2
Foundation Slab
Sewer Community Sewer
Water Municipal Water
Structure Type Irrigation System
New Construction No
Others
Tax ID 3283-91-6088-0000
Acceptable Financing Cash, Conventional, FHA, USDA Loan, VA Loan
Listing Terms Cash, Conventional, FHA, USDA Loan, VA Loan
Special Listing Condition None
Read Less Info
Want to know what your home might be worth? Contact us for a FREE valuation!

Our team is ready to help you sell your home for the highest possible price ASAP

GET MORE INFORMATION

Sherri Mayes
Broker In Charge | License ID: 214350
Broker In Charge License ID: 214350



