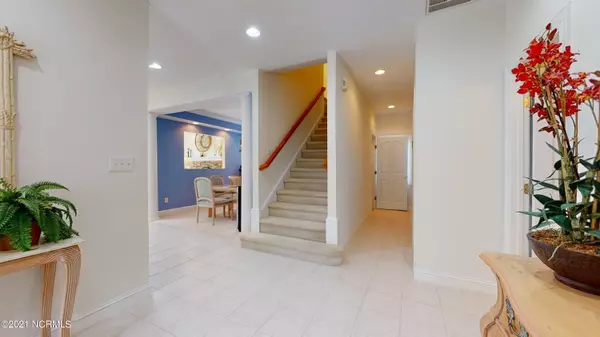For more information regarding the value of a property, please contact us for a free consultation.
Key Details
Sold Price $695,000
Property Type Single Family Home
Sub Type Single Family Residence
Listing Status Sold
Purchase Type For Sale
Square Footage 2,500 sqft
Price per Sqft $278
Subdivision Emerald Plantation
MLS Listing ID 100279504
Sold Date 08/27/21
Style Wood Frame
Bedrooms 3
Full Baths 3
Half Baths 1
HOA Fees $960
HOA Y/N Yes
Originating Board North Carolina Regional MLS
Year Built 1998
Annual Tax Amount $2,575
Lot Size 0.310 Acres
Acres 0.31
Lot Dimensions 85x170x76x167
Property Description
Come home to paradise every day in this 3 story custom-built beauty! Not only does this home have spectacular views of the sound that will amaze you day after day, but the outdoor space is perfect for gathering with friends and family on the large wrap around deck, the patios below, and the beautifully landscaped lawn. This home boasts a spacious open floor plan with 3 bedrooms, 3.5 baths, a bonus living space and bathroom on the ground level, and a 3-car garage fit for ample storage space or workbench area, all while leaving plenty of room for the cars and recreation vehicles! The beach life, boating, and shopping are literally right out your door and Emerald Plantation amenities will keep you busy with the community pool, tennis courts, playground, boat ramp, and clubhouse. Located in the desired Carteret County school district, just 10 minutes away from Swansboro, and a short drive from both Camp Lejeune and Cherry Point Marine bases. Take your forever vacation to this remarkable property and enjoy Crystal Coast living to the fullest!
Location
State NC
County Carteret
Community Emerald Plantation
Zoning Residential
Direction From Hwy 58, turn into Emerald Plantation at the Emerald Plantation Shopping Center. Follow road to the right. Call for gate code.
Location Details Island
Rooms
Other Rooms Shower
Basement None
Primary Bedroom Level Non Primary Living Area
Interior
Interior Features Foyer, 9Ft+ Ceilings, Tray Ceiling(s), Vaulted Ceiling(s), Ceiling Fan(s), Skylights, Walk-In Closet(s)
Heating Electric, Heat Pump
Cooling Central Air
Flooring Carpet, Tile, Vinyl
Fireplaces Type Gas Log
Fireplace Yes
Window Features Thermal Windows,Blinds
Appliance Washer, Stove/Oven - Electric, Refrigerator, Microwave - Built-In, Dryer, Dishwasher
Laundry Hookup - Dryer, Washer Hookup, Inside
Exterior
Exterior Feature Outdoor Shower
Garage Assigned, On Site, Paved
Garage Spaces 3.0
Pool None
Waterfront No
Waterfront Description Boat Ramp,ICW View,Second Row,Water Access Comm
View Sound View, Water
Roof Type Architectural Shingle
Accessibility None
Porch Open, Deck, Patio, Porch
Building
Lot Description Cul-de-Sac Lot
Story 3
Entry Level Three Or More
Foundation Other, Slab
Sewer Septic Off Site
Water Municipal Water
Structure Type Outdoor Shower
New Construction No
Others
Tax ID 538307587973000
Acceptable Financing Cash, Conventional, FHA, USDA Loan, VA Loan
Listing Terms Cash, Conventional, FHA, USDA Loan, VA Loan
Special Listing Condition None
Read Less Info
Want to know what your home might be worth? Contact us for a FREE valuation!

Our team is ready to help you sell your home for the highest possible price ASAP

GET MORE INFORMATION

Sherri Mayes
Broker In Charge | License ID: 214350
Broker In Charge License ID: 214350



