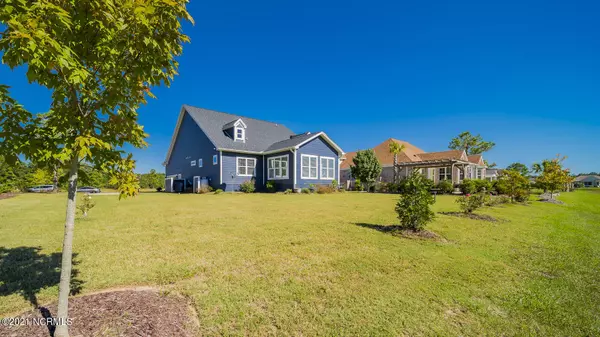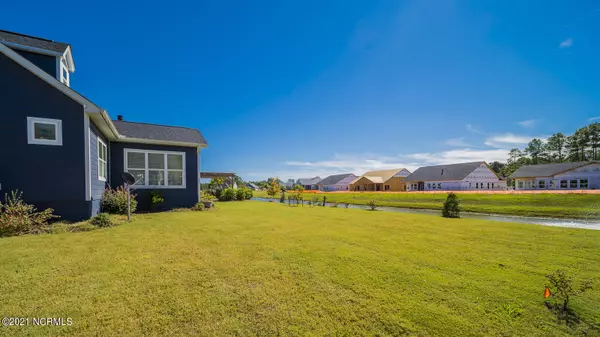For more information regarding the value of a property, please contact us for a free consultation.
Key Details
Sold Price $450,000
Property Type Single Family Home
Sub Type Single Family Residence
Listing Status Sold
Purchase Type For Sale
Square Footage 2,631 sqft
Price per Sqft $171
Subdivision Brunswick Plantation
MLS Listing ID 100297430
Sold Date 01/07/22
Style Wood Frame
Bedrooms 3
Full Baths 2
HOA Fees $984
HOA Y/N Yes
Originating Board Hive MLS
Year Built 2019
Annual Tax Amount $2,104
Lot Size 0.330 Acres
Acres 0.33
Lot Dimensions 93 x 155 x 93 x 155
Property Description
Beautifully maintained home with bonus room in the Hamptons section of Brunswick Plantation Golf Resort; a gated community with three nine hole golf course, owners club house, restaurants, indoor and outdoor pools and more. Built in 2019 with open concept and split bedroom design. Crown molding, chair rail, and wainscoting in foyer leads you to the large living space with a double sided fireplace which is shared with the carolina room. Kitchen offers an island with granite countertops, backsplash, stainless steel appliances which include refrigerator, gas drop in stove with hood, wall oven with built-in microwave and dishwasher. Large master suite with trey ceiling, double vanity, tile shower, water closet and spacious walk-in closet and linen closet. Large bonus room and adjacent unfinished storage room just waiting for your imagination (media room, mancave, craft room etc). Enjoy the breathtaking views of the pond and soothing sounds of the fountain. Conveniently located to Myrtle Beach, Sunset Beach, golf, restaurants and shopping. Don't let this one get away; call today.
Location
State NC
County Brunswick
Community Brunswick Plantation
Zoning Residential
Direction HWY 17 to Pea Landing Rd NW, left on School Rd NW to Right into the Hamptons of Brunswick Plantation. Once through the gate stay straight and take second left on Chesterfield, house will be on the left.
Location Details Mainland
Rooms
Primary Bedroom Level Primary Living Area
Interior
Interior Features Foyer, Solid Surface, Master Downstairs, 9Ft+ Ceilings, Tray Ceiling(s), Ceiling Fan(s), Pantry, Walk-in Shower, Walk-In Closet(s)
Heating Heat Pump
Cooling Central Air
Flooring Laminate, Tile, Wood
Fireplaces Type Gas Log
Fireplace Yes
Window Features Blinds
Appliance Washer, Vent Hood, Refrigerator, Microwave - Built-In, Ice Maker, Dryer, Double Oven, Disposal, Dishwasher, Cooktop - Gas, Convection Oven
Laundry Inside
Exterior
Exterior Feature Irrigation System
Garage On Site, Paved
Garage Spaces 2.0
View Pond
Roof Type Architectural Shingle
Porch Covered, Porch
Building
Story 1
Entry Level One and One Half
Foundation Raised, Slab
Sewer Municipal Sewer
Water Municipal Water
Structure Type Irrigation System
New Construction No
Others
Tax ID 209dc008
Acceptable Financing Cash, Conventional
Listing Terms Cash, Conventional
Special Listing Condition None
Read Less Info
Want to know what your home might be worth? Contact us for a FREE valuation!

Our team is ready to help you sell your home for the highest possible price ASAP

GET MORE INFORMATION

Sherri Mayes
Broker In Charge | License ID: 214350
Broker In Charge License ID: 214350



