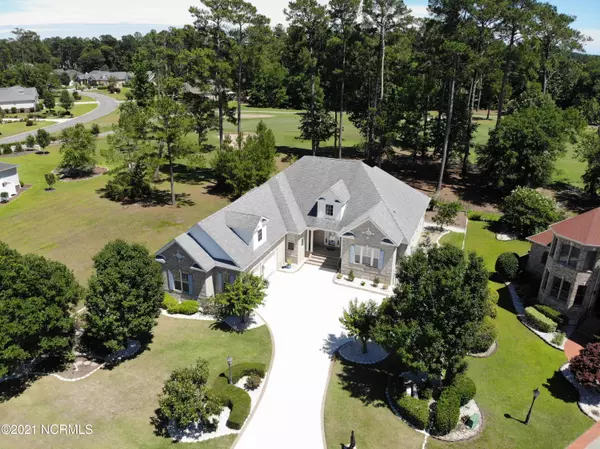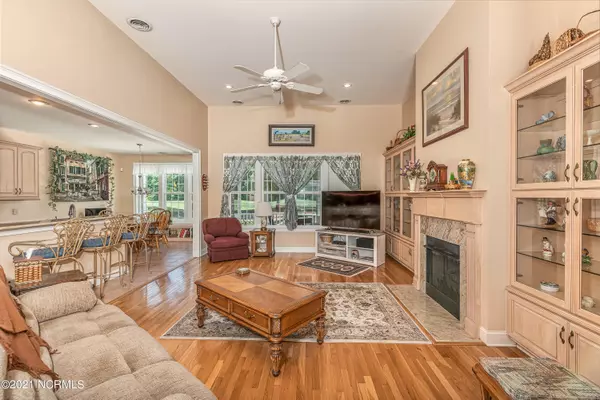For more information regarding the value of a property, please contact us for a free consultation.
Key Details
Sold Price $465,000
Property Type Single Family Home
Sub Type Single Family Residence
Listing Status Sold
Purchase Type For Sale
Square Footage 3,713 sqft
Price per Sqft $125
Subdivision Brunswick Plantation
MLS Listing ID 100279298
Sold Date 09/10/21
Style Wood Frame
Bedrooms 4
Full Baths 3
HOA Fees $984
HOA Y/N Yes
Originating Board North Carolina Regional MLS
Year Built 2005
Lot Size 0.420 Acres
Acres 0.42
Lot Dimensions 90x130x90x155
Property Description
565 Fairburn Court NW in Brunswick Plantation is a sprawling golf course estate home. Positioned on a large cul-de-sac lot, this home has fantastic panoramic golf course views of the #7 Azalea Golf Course. High ceilings and tons of windows provide ample natural light throughout the house. A breakfast nook flanks the large open kitchen with serene views of the course. There is no shortage of places to eat or entertain in this custom-built home. Custom built-in cabinets and a cozy fireplace accent the living room and backs to the kitchen. The master retreat has an ensuite bath with an enormous walk-in shower, a large walk-in closet, and sliding glass doors that take you to the back patio. Situated on the opposite side of the home are three spacious guest bedrooms. The large back bedroom has a fantastic view of the golf course and would make a perfect home office. Rounding out the main level is a generously sized laundry room, dining room, and screen porch. Upstairs you have a 539 square foot bonus room with a bathroom. This room would be ideal for a medium room, game room, workout area, or separate living quarters for in-laws or out-of-town guests. Pride of ownership is evident everywhere you look in this mint condition turn-key golf home. Do not miss this one. Schedule a preview today!
Location
State NC
County Brunswick
Community Brunswick Plantation
Zoning PUD
Direction HWY 17 to S. Middleton Dr NW to Fairburn Court NW
Location Details Mainland
Rooms
Basement Crawl Space, Unfinished
Primary Bedroom Level Primary Living Area
Interior
Interior Features Solid Surface, Master Downstairs, 9Ft+ Ceilings, Ceiling Fan(s), Pantry, Walk-in Shower, Walk-In Closet(s)
Heating Electric, Forced Air
Cooling Attic Fan, Central Air
Flooring Carpet, Tile, Wood
Fireplaces Type Gas Log
Fireplace Yes
Window Features Blinds
Laundry Inside
Exterior
Exterior Feature Irrigation System, Gas Logs
Garage Off Street
Garage Spaces 6.0
Pool None
Utilities Available Community Water
Roof Type Architectural Shingle
Porch Patio, Screened
Building
Lot Description On Golf Course, Cul-de-Sac Lot
Story 2
Entry Level One and One Half
Sewer Community Sewer
Structure Type Irrigation System,Gas Logs
New Construction No
Schools
Elementary Schools Jessie Mae Monroe Elementary
Others
Tax ID 102704503643
Acceptable Financing Cash, Conventional, FHA, VA Loan
Listing Terms Cash, Conventional, FHA, VA Loan
Special Listing Condition None
Read Less Info
Want to know what your home might be worth? Contact us for a FREE valuation!

Our team is ready to help you sell your home for the highest possible price ASAP

GET MORE INFORMATION

Sherri Mayes
Broker In Charge | License ID: 214350
Broker In Charge License ID: 214350



