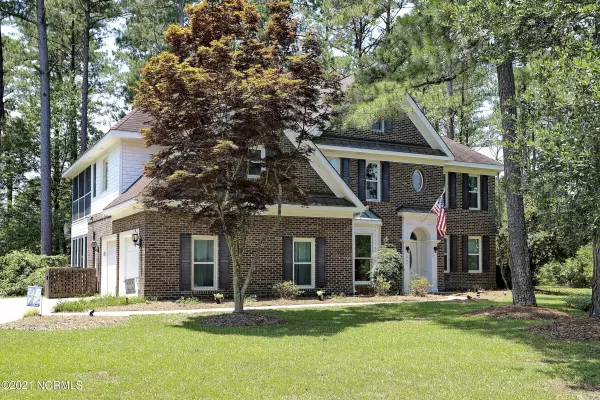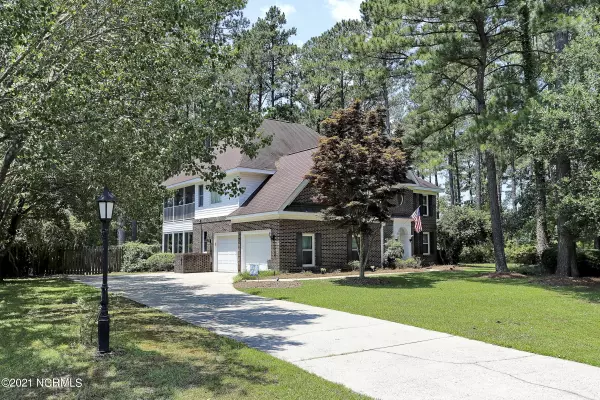For more information regarding the value of a property, please contact us for a free consultation.
Key Details
Sold Price $426,000
Property Type Single Family Home
Sub Type Single Family Residence
Listing Status Sold
Purchase Type For Sale
Square Footage 3,263 sqft
Price per Sqft $130
Subdivision Brunswick Plantation
MLS Listing ID 100276869
Sold Date 09/22/21
Style Wood Frame
Bedrooms 4
Full Baths 3
HOA Fees $936
HOA Y/N Yes
Originating Board North Carolina Regional MLS
Year Built 1994
Annual Tax Amount $1,961
Lot Size 0.653 Acres
Acres 0.65
Lot Dimensions 149 x,79 x,191 x,176
Property Description
Space, style, and gracious living all describe this over 3200 square foot home. The soaring ceilings give you the feeling of spaciousness and the new windows throughout let in loads of natural light. An updated kitchen will please the family chef and the privacy in the back yard is unmatched in most of the homes on the market today. Downstairs, a den/study just inside the front door would make the perfect home office. There is also a bedroom downstairs with attached bath for guests who prefer not to have to climb stairs. Upstairs the master bedroom with attached screened porch and absolutely gigantic renovated master bath with tiled walk in shower and large soaking tub will make any bath time a luxury spa experience! Two more large bedrooms upstairs share a hall bath. All of this in the beautiful gated community of Brunswick Plantation. New clubhouse with pool within walking distance from the home. Golf, tennis, pickleball - take your pick! This home has so much to offer - plan on visiting today to see for yourself that this home, location, and neighborhood could be yours!
Location
State NC
County Brunswick
Community Brunswick Plantation
Zoning CO-SBR-6000
Direction Turn into Brunswick Plantation off of Highway 17 and follow S Middleton Dr to home on the left.
Location Details Mainland
Rooms
Basement None
Primary Bedroom Level Primary Living Area
Interior
Interior Features Foyer, Solid Surface, 9Ft+ Ceilings, Tray Ceiling(s), Vaulted Ceiling(s), Ceiling Fan(s), Pantry, Walk-in Shower, Wet Bar, Eat-in Kitchen, Walk-In Closet(s)
Heating Heat Pump
Cooling Central Air
Flooring Carpet, Laminate, Tile, Wood
Window Features Storm Window(s)
Appliance Washer, Vent Hood, Refrigerator, Ice Maker, Dryer, Double Oven, Disposal, Dishwasher, Cooktop - Electric
Laundry Hookup - Dryer, Washer Hookup, Inside
Exterior
Exterior Feature Irrigation System
Garage Off Street, Paved
Garage Spaces 2.0
Pool None
Waterfront Description None
Roof Type Architectural Shingle
Porch Deck, Porch, Screened
Building
Story 2
Entry Level Two
Foundation Slab
Sewer Municipal Sewer
Water Municipal Water
Structure Type Irrigation System
New Construction No
Others
Tax ID 209lb048
Acceptable Financing Cash, Conventional, FHA, VA Loan
Listing Terms Cash, Conventional, FHA, VA Loan
Special Listing Condition None
Read Less Info
Want to know what your home might be worth? Contact us for a FREE valuation!

Our team is ready to help you sell your home for the highest possible price ASAP

GET MORE INFORMATION

Sherri Mayes
Broker In Charge | License ID: 214350
Broker In Charge License ID: 214350



