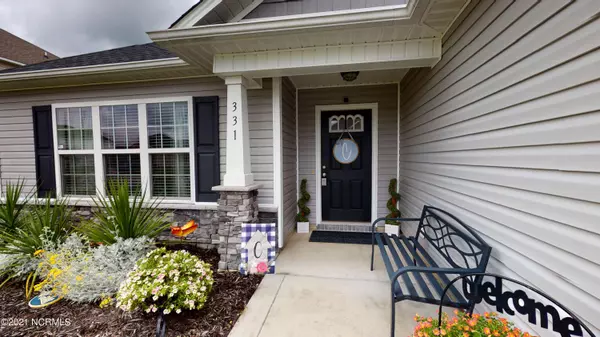For more information regarding the value of a property, please contact us for a free consultation.
Key Details
Sold Price $235,000
Property Type Single Family Home
Sub Type Single Family Residence
Listing Status Sold
Purchase Type For Sale
Square Footage 1,580 sqft
Price per Sqft $148
Subdivision Carolina Plantations
MLS Listing ID 100275573
Sold Date 08/03/21
Style Wood Frame
Bedrooms 3
Full Baths 2
HOA Fees $450
HOA Y/N Yes
Originating Board North Carolina Regional MLS
Year Built 2015
Annual Tax Amount $1,184
Lot Size 0.260 Acres
Acres 0.26
Lot Dimensions Irregular
Property Description
WOW! Welcome to Bartlett Square at Carolina Plantations!! This 3 bedroom, 2 bath home will steal your heart! This home has all the features to please the eyes!! As you walk into the home, you step into the living room with Beautiful Trey Ceiling and fan! The fireplace makes for a cozy night in and will house the most beautiful decorations!! The living room leads into the open Kitchen which features stainless steel appliances, tons of counter space and cabinets and opens into the dining area and to the sliding glass doors out to the patio and back yard. The master bedroom features a Gorgeous Trey ceiling with a fan, perfect for those warm summer nights, a large walk in closet and master bath complete with dual vanity, corner soaker tub and walk in shower! Tons of room for activities!! The toilet is also hidden away in it's own room for added privacy! There are 2 guest bedrooms and a guest bathroom also. Don't miss your opportunity to call this place HOME! Schedule your tour today!!
Location
State NC
County Onslow
Community Carolina Plantations
Zoning R-10
Direction From Western Blvd, Jacksonville, North Carolina, United States Head north on NC-53 / Western Blvd toward Memorial Dr Turn right onto US-17 N / N Marine Blvd Turn left onto Drummer Kellum Rd Turn left onto Ramsey Rd Turn right onto Carolina Plantations Blvd Turn left onto Merin Height Rd Arrive at 331 Merin Height Rd on the left
Location Details Mainland
Rooms
Primary Bedroom Level Primary Living Area
Interior
Interior Features Master Downstairs, Tray Ceiling(s), Ceiling Fan(s), Walk-in Shower, Walk-In Closet(s)
Heating Heat Pump
Cooling Central Air
Flooring Carpet, Laminate, Tile
Window Features Blinds
Appliance Stove/Oven - Electric, Refrigerator, Microwave - Built-In, Dishwasher
Laundry Hookup - Dryer, Washer Hookup
Exterior
Exterior Feature None
Parking Features Off Street, Paved
Garage Spaces 2.0
Roof Type Shingle
Porch Patio, Porch
Building
Story 1
Entry Level One
Foundation Slab
Sewer Municipal Sewer
Water Municipal Water
Structure Type None
New Construction No
Others
Tax ID 338m-113
Acceptable Financing Cash, Conventional, FHA, USDA Loan, VA Loan
Listing Terms Cash, Conventional, FHA, USDA Loan, VA Loan
Special Listing Condition None
Read Less Info
Want to know what your home might be worth? Contact us for a FREE valuation!

Our team is ready to help you sell your home for the highest possible price ASAP

GET MORE INFORMATION
Sherri Mayes
Broker In Charge | License ID: 214350
Broker In Charge License ID: 214350



