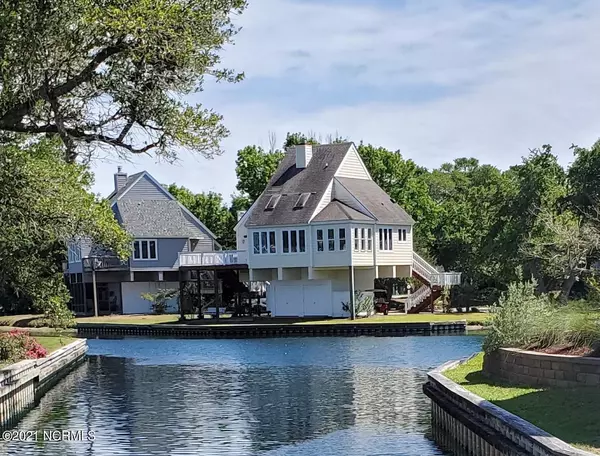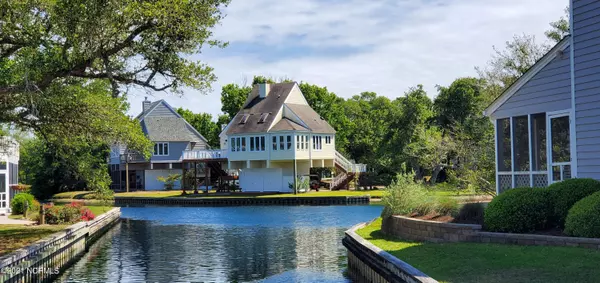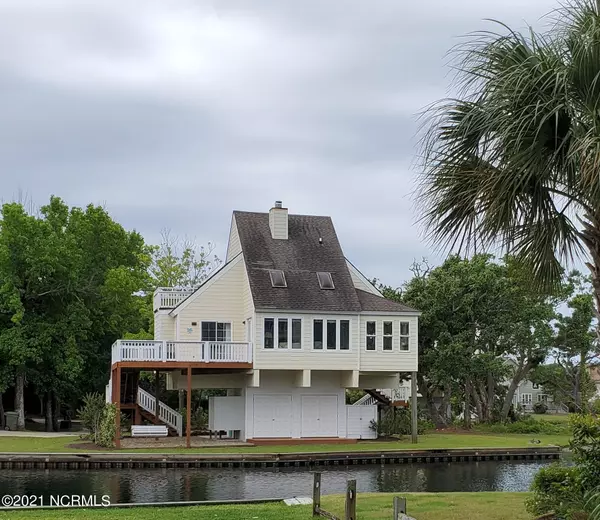For more information regarding the value of a property, please contact us for a free consultation.
Key Details
Sold Price $545,000
Property Type Single Family Home
Sub Type Single Family Residence
Listing Status Sold
Purchase Type For Sale
Square Footage 1,216 sqft
Price per Sqft $448
Subdivision Lands End
MLS Listing ID 100271216
Sold Date 07/30/21
Bedrooms 3
Full Baths 3
HOA Fees $1,848
HOA Y/N Yes
Originating Board North Carolina Regional MLS
Year Built 1985
Annual Tax Amount $1,547
Lot Size 8,712 Sqft
Acres 0.2
Lot Dimensions 25X106X127X113
Property Description
Unique Pedestal Home located in desirable Lands End. This 3 bedroom, 3 full bath home sits on a cul-de-sac overlooking a pond. Updated kitchen includes stainless appliances, glass tile backsplash, granite counter tops, kitchen bar that seats 3 or more, and cathedral ceiling with bead board finish. Wood Floors in hall, kitchen and den. Guest room on main level with cathedral ceiling & easy access to full bath. Living room is lined with windows to take advantage of the water view, cathedral ceiling with sky lights, and wood burning fireplace. Living room has access to deck that overlooks pond. Main level master suite with full bath and access to deck. Access the second level bedroom via the spiral staircase with it's own private deck & full bath. This home come furnished with exceptions. Plenty of storage on the lower level. Outdoor shower. The Lands End Community offers tennis courts, pickle ball courts, clubhouse, pool and access to the beach.
Location
State NC
County Carteret
Community Lands End
Zoning Residential
Direction Coast Guard Rd to Lands End. Straight on Tradewinds. Left on Sandfiddler E, Left on Pelican Point Court. Home is on cul-de-sac
Location Details Island
Rooms
Primary Bedroom Level Primary Living Area
Interior
Interior Features Foyer, Master Downstairs, 9Ft+ Ceilings, Vaulted Ceiling(s), Ceiling Fan(s), Furnished, Pantry, Eat-in Kitchen
Heating Heat Pump
Cooling Central Air
Flooring LVT/LVP, Carpet, Wood
Appliance Washer, Vent Hood, Stove/Oven - Electric, Refrigerator, Microwave - Built-In, Dryer, Disposal, Dishwasher
Laundry Laundry Closet, In Hall
Exterior
Exterior Feature Outdoor Shower
Garage Paved
Waterfront Yes
View Pond
Roof Type Composition
Porch Deck
Building
Lot Description Cul-de-Sac Lot
Story 3
Entry Level Three Or More
Foundation Slab
Sewer Septic On Site
Water Municipal Water
Structure Type Outdoor Shower
New Construction No
Others
Tax ID 537315647355000
Acceptable Financing Cash, Conventional, FHA, VA Loan
Listing Terms Cash, Conventional, FHA, VA Loan
Special Listing Condition None
Read Less Info
Want to know what your home might be worth? Contact us for a FREE valuation!

Our team is ready to help you sell your home for the highest possible price ASAP

GET MORE INFORMATION

Sherri Mayes
Broker In Charge | License ID: 214350
Broker In Charge License ID: 214350



