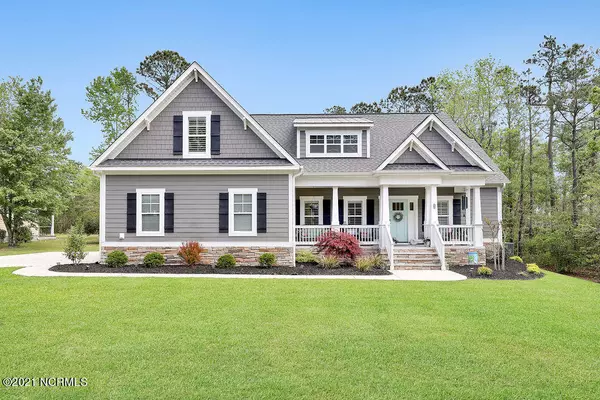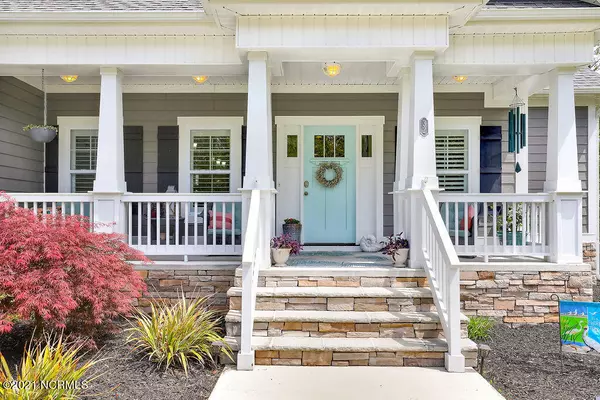For more information regarding the value of a property, please contact us for a free consultation.
Key Details
Sold Price $425,000
Property Type Single Family Home
Sub Type Single Family Residence
Listing Status Sold
Purchase Type For Sale
Square Footage 2,355 sqft
Price per Sqft $180
Subdivision The Manor At Mill Creek
MLS Listing ID 100267470
Sold Date 06/24/21
Style Wood Frame
Bedrooms 3
Full Baths 3
Half Baths 1
HOA Fees $652
HOA Y/N Yes
Originating Board North Carolina Regional MLS
Year Built 2016
Annual Tax Amount $2,979
Lot Size 0.500 Acres
Acres 0.5
Lot Dimensions Irregular
Property Description
Located in the gated community of The Manor at Mill Creek, this immaculately maintained Craftsman-style 3 bedroom, 3.5 bath home looks like a brand new home! The main level features a master bedroom with a tray ceiling with accent lighting, a formal dining room with Coffered ceilings and wainscotting, a dedicated office (or 4th bedroom), a living room with a gas fireplace, and a large kitchen with a dinette. Crown molding and wainscotting can be found throughout the downstairs. The upper level includes 2 bedrooms, each with their own full bath and a spacious walk-in attic for additional storage needs. There are wood floors throughout the living area, tile in the baths and laundry rooms, and carpet in the bedrooms. Beautiful Plantation window shutters are installed throughout the home, along with wiring for both security and surround sound systems. The home also features a tankless hot water heater, termite bond, and an oversized 2 car garage.
Location
State NC
County Pender
Community The Manor At Mill Creek
Zoning SEEMAP
Direction Heading South on US HWY 17, Turn left onto Headwaters Dr, Continue on Headwaters Dr, Turn left on Overlook, Turn Left on Camelot Way, home is first on right after the gate. Gated community. Will require appt to see.
Location Details Mainland
Rooms
Primary Bedroom Level Primary Living Area
Interior
Interior Features Foyer, Mud Room, Master Downstairs, 9Ft+ Ceilings, Tray Ceiling(s), Ceiling Fan(s), Pantry, Walk-in Shower, Walk-In Closet(s)
Heating Electric
Cooling Central Air, Zoned
Fireplaces Type Gas Log
Fireplace Yes
Appliance Vent Hood, Refrigerator, Microwave - Built-In, Cooktop - Electric
Laundry Inside
Exterior
Exterior Feature Irrigation System, Gas Logs
Garage On Site, Paved
Garage Spaces 2.0
Waterfront No
Roof Type Architectural Shingle
Porch Patio, Porch
Building
Lot Description Corner Lot
Story 1
Entry Level Two
Foundation Raised, Slab
Sewer Septic On Site
Water Municipal Water
Structure Type Irrigation System,Gas Logs
New Construction No
Others
Tax ID 3292-13-5393-0000
Acceptable Financing Cash, Conventional, FHA, VA Loan
Listing Terms Cash, Conventional, FHA, VA Loan
Special Listing Condition None
Read Less Info
Want to know what your home might be worth? Contact us for a FREE valuation!

Our team is ready to help you sell your home for the highest possible price ASAP

GET MORE INFORMATION

Sherri Mayes
Broker In Charge | License ID: 214350
Broker In Charge License ID: 214350



