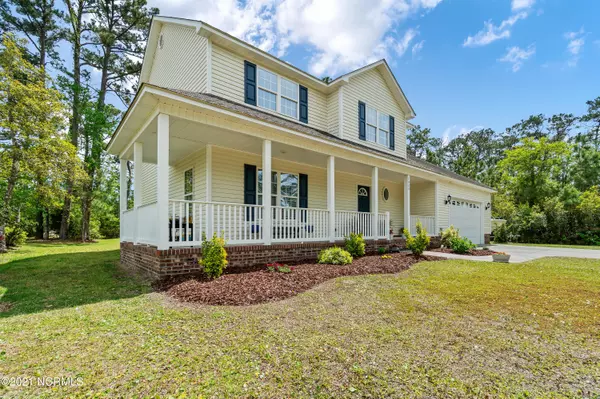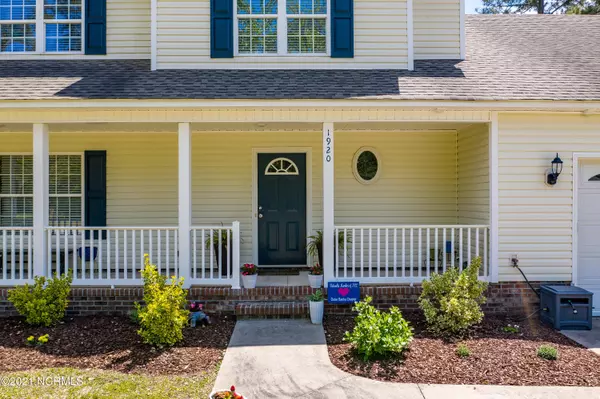For more information regarding the value of a property, please contact us for a free consultation.
Key Details
Sold Price $380,000
Property Type Single Family Home
Sub Type Single Family Residence
Listing Status Sold
Purchase Type For Sale
Square Footage 2,754 sqft
Price per Sqft $137
Subdivision Brooke Woods
MLS Listing ID 100266774
Sold Date 06/07/21
Style Wood Frame
Bedrooms 3
Full Baths 2
Half Baths 1
HOA Fees $585
HOA Y/N Yes
Originating Board North Carolina Regional MLS
Year Built 2008
Annual Tax Amount $1,142
Lot Size 0.500 Acres
Acres 0.5
Lot Dimensions 100 X 217
Property Description
BEAUTIFUL HOME WITH LOTS OF SPACE AND EXTRA ROOM FOR A LARGE FAMILY. This 2-story home sits in the quiet neighborhood of Brooke Woods. It features a living room, den/family room and a sun room, 3 bedrooms (with a bonus room/4th bedroom), 2.5 baths, and spacious kitchen. Kitchen has granite countertops and lots of cabinet storage. Formal dining room and a separate breakfast nook with custom built in bench. Enjoy the Carolina Room on the back all year long, grill on the back deck, and watch the birds in your large back yard while the children play on the kids playset. This home is ready for your family!
Location
State NC
County Carteret
Community Brooke Woods
Zoning Residential
Direction Bridges Street Extension to Country Club Rd. Follow Counry Club Rd to Snowy Egret Drive on the right. House is on the left.
Location Details Mainland
Rooms
Basement None
Primary Bedroom Level Non Primary Living Area
Interior
Interior Features Foyer, Ceiling Fan(s), Walk-in Shower, Walk-In Closet(s)
Heating Heat Pump
Cooling Central Air
Flooring Carpet, Tile
Fireplaces Type Gas Log
Fireplace Yes
Window Features Blinds
Appliance Water Softener, Stove/Oven - Electric, Refrigerator, Microwave - Built-In, Ice Maker, Disposal, Dishwasher
Laundry Inside
Exterior
Exterior Feature None
Garage Paved
Garage Spaces 2.0
Pool None
Waterfront Description None
Roof Type Shingle,Composition
Porch Open, Covered, Deck, Porch
Building
Story 2
Entry Level Two
Foundation Raised, Slab
Sewer Septic On Site
Water Well
Structure Type None
New Construction No
Others
Tax ID 638714423780000
Acceptable Financing Cash, Conventional, FHA, USDA Loan, VA Loan
Listing Terms Cash, Conventional, FHA, USDA Loan, VA Loan
Special Listing Condition None
Read Less Info
Want to know what your home might be worth? Contact us for a FREE valuation!

Our team is ready to help you sell your home for the highest possible price ASAP

GET MORE INFORMATION

Sherri Mayes
Broker In Charge | License ID: 214350
Broker In Charge License ID: 214350



