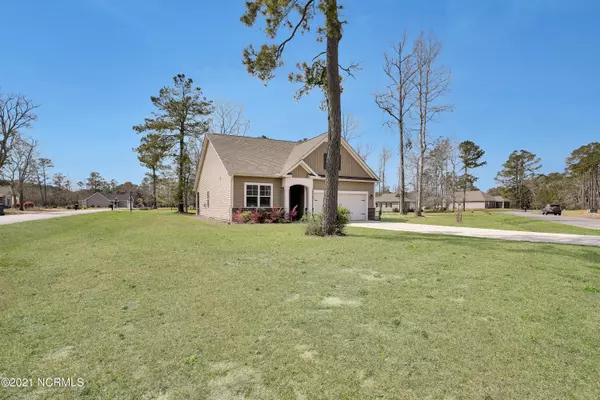For more information regarding the value of a property, please contact us for a free consultation.
Key Details
Sold Price $292,000
Property Type Single Family Home
Sub Type Single Family Residence
Listing Status Sold
Purchase Type For Sale
Square Footage 1,619 sqft
Price per Sqft $180
Subdivision Wescott Farms
MLS Listing ID 100265378
Sold Date 05/17/21
Style Wood Frame
Bedrooms 3
Full Baths 2
HOA Fees $450
HOA Y/N Yes
Originating Board North Carolina Regional MLS
Year Built 2019
Annual Tax Amount $1,336
Lot Size 0.351 Acres
Acres 0.35
Lot Dimensions Irregular
Property Description
This beautiful 3 bedroom, 2 bath home has been lovingly cared for and looks like new. The open floor plan is bright and airy and offers large kitchen with gourmet island, granite counter tops, large pantry and more! The great room has a corner fireplace and has plenty of room for family gatherings and entertaining.
The breakfast nook opens out to the screened in back porch where you can sip your morning coffee or relax with a good book. The split bedroom floor plan has large owner's suite, with walk-in closet, deluxe bath with dual sinks and walk-in shower. This spacious homesite is unique as it is situated on a corner lot. The home is equipped with Smart home technology that one can activate and enjoy! This neighborhood is conveniently situated between 211 and 133 which allows easy access to Southport, Oak Island and area beaches. An added bonus is that this area is just outside the city limits, so there aren't any city taxes. This gem is priced right and won't last long so come check it out and start living your life on the coast!
Location
State NC
County Brunswick
Community Wescott Farms
Zoning R75
Direction From 133 head S. turn onto Dosher Cutoff, Turn Right into Wescott Farms, at stop sign turn right onto Glennfield circle, then house will be on the L corner of Glennfield circle and Reidmont drive.
Location Details Mainland
Rooms
Primary Bedroom Level Primary Living Area
Interior
Interior Features Foyer, Solid Surface, Master Downstairs, 9Ft+ Ceilings, Ceiling Fan(s), Pantry, Walk-in Shower, Walk-In Closet(s)
Heating Heat Pump
Cooling Central Air
Flooring LVT/LVP, Carpet, Tile
Fireplaces Type Gas Log
Fireplace Yes
Window Features Blinds
Appliance Stove/Oven - Electric, Refrigerator, Microwave - Built-In, Disposal, Dishwasher
Laundry Hookup - Dryer, Washer Hookup, Inside
Exterior
Exterior Feature None
Garage Paved
Garage Spaces 2.0
Waterfront No
Roof Type Architectural Shingle
Porch Porch, Screened
Building
Lot Description Corner Lot
Story 1
Entry Level One
Foundation Slab
Sewer Municipal Sewer
Water Municipal Water
Structure Type None
New Construction No
Others
Tax ID 221cb055
Acceptable Financing Cash, Conventional
Listing Terms Cash, Conventional
Special Listing Condition None
Read Less Info
Want to know what your home might be worth? Contact us for a FREE valuation!

Our team is ready to help you sell your home for the highest possible price ASAP

GET MORE INFORMATION

Sherri Mayes
Broker In Charge | License ID: 214350
Broker In Charge License ID: 214350



