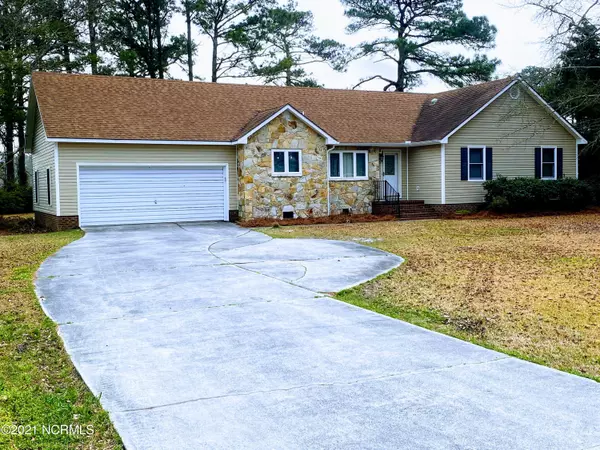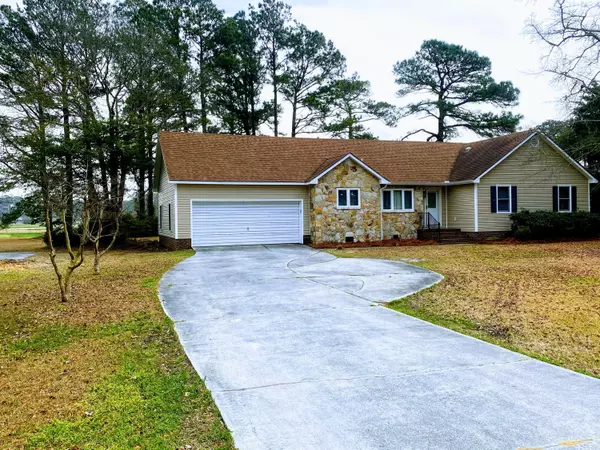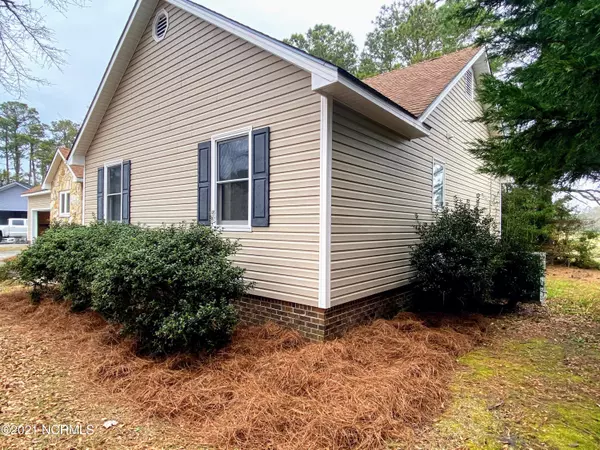For more information regarding the value of a property, please contact us for a free consultation.
Key Details
Sold Price $288,888
Property Type Single Family Home
Sub Type Single Family Residence
Listing Status Sold
Purchase Type For Sale
Square Footage 1,789 sqft
Price per Sqft $161
Subdivision Brandywine Bay
MLS Listing ID 100263823
Sold Date 05/03/21
Style Wood Frame
Bedrooms 3
Full Baths 2
HOA Fees $350
HOA Y/N Yes
Originating Board North Carolina Regional MLS
Year Built 1986
Annual Tax Amount $1,064
Lot Size 0.420 Acres
Acres 0.42
Lot Dimensions 114 x 160 x 114 x 160
Property Description
CALLING ALL GOLFS! Inviting golf course home overlooking the #1 green (64 yds from the Pin) in the exclusive gated community of Brandywine Bay. This spectacular home boasts breathtaking panoramic views of the Golf Course and Club House. Nice 3BD/2BA, walk in shower, Huge family room with a great view, beautiful white oaks floors with red oak inlay, Big shaded back deck to enjoy watching the pros & hackers, and an over sized garage. Priced ''as is'' due to needing some minor updating, but the bones are good and the location is excellent! Yard joins golf cart trail so walk or ride your golf cart to the Club House for dinner and drinks! Brandywine Bay is perfectly located 7 mins to Morehead City, 15 to Cherry Point, and 12 to Atlantic beach or stay home and enjoy all the available amenities it has of offer; swimming pool, tennis courts, golf course and community boat ramp.
Location
State NC
County Carteret
Community Brandywine Bay
Zoning r
Direction SLIGHT LEFT onto E MAIN ST/US-70 E.-RIGHT onto BRANDYWINE BLVD.-LEFT to stay on BRANDYWINE BLVD.-RIGHT onto LORD GRANVILLE DR.
Location Details Mainland
Rooms
Basement Crawl Space, None
Primary Bedroom Level Primary Living Area
Interior
Interior Features Foyer, Master Downstairs, Vaulted Ceiling(s), Ceiling Fan(s), Pantry, Skylights, Walk-in Shower, Walk-In Closet(s)
Heating Heat Pump
Cooling Central Air
Flooring Carpet, Tile, Wood
Fireplaces Type Gas Log
Fireplace Yes
Window Features Thermal Windows,Blinds
Appliance Washer, Vent Hood, Stove/Oven - Electric, Refrigerator, Ice Maker, Dryer, Disposal, Dishwasher, Cooktop - Electric
Laundry Laundry Closet, In Hall
Exterior
Exterior Feature Shutters - Board/Hurricane, Gas Logs
Garage Lighted, Off Street, Paved
Garage Spaces 2.0
Waterfront Description None
Roof Type Architectural Shingle
Accessibility None
Porch Open, Covered, Deck, Porch
Building
Lot Description On Golf Course
Story 1
Entry Level One
Foundation Brick/Mortar
Sewer Municipal Sewer
Water Municipal Water
Structure Type Shutters - Board/Hurricane,Gas Logs
New Construction No
Others
Tax ID 635609151802000
Acceptable Financing Cash, Conventional, VA Loan
Listing Terms Cash, Conventional, VA Loan
Special Listing Condition None
Read Less Info
Want to know what your home might be worth? Contact us for a FREE valuation!

Our team is ready to help you sell your home for the highest possible price ASAP

GET MORE INFORMATION

Sherri Mayes
Broker In Charge | License ID: 214350
Broker In Charge License ID: 214350



